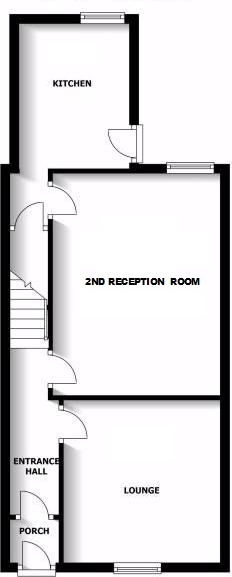Terraced house for sale in Lytham St. Annes FY8, 3 Bedroom
Quick Summary
- Property Type:
- Terraced house
- Status:
- For sale
- Price
- £ 120,000
- Beds:
- 3
- Recepts:
- 2
- County
- Lancashire
- Town
- Lytham St. Annes
- Outcode
- FY8
- Location
- Holmefield Road, St. Annes, Lytham St. Annes FY8
- Marketed By:
- Pattinson - Auctions
- Posted
- 2019-04-30
- FY8 Rating:
- More Info?
- Please contact Pattinson - Auctions on 0191 244 9567 or Request Details
Property Description
Summary
For sale by online auction. Starting Bid 120,000. Terms and conditions apply.
We welcome to the market this terraced house close to shops and several schools. Briefly comprising of fitted kitchen, two reception rooms, three double bedrooms, bathroom, GCH, dg, low maintenance rear yard and off road parking. Ideal for ftb/Investor.
Please Note: We have not inspected this property.
Ground Floor
UPVC door leading to Porch
Entrance Hall
Radiator, stairs to first floor.
Lounge (3.4m x 3.3m)
Double glazed window to front aspect, radiator, television point, coving, gas fire with wooden surround, marble inset and hearth.
Second Reception Room
Double glazed window to rear aspect, radiator, gas fire with wooden surround, marble inset and hearth.
Hallway
Door to understairs storage cupboard with consumer unit & meters, doorway
Kitchen (3.3m x 2.1m)
Range of wall & base units, sink with single drainer and mixer tap, plumbing for washing machine, space for fridge/freezer, electric point for cooker, double glazed window to rear aspect, tiled flooring, external UPVC door to side.
Landing
Door to Storage cupboard, enclosed staircase to second floor, door
Bedroom One (4.3m x 3.5m)
Double glazed window to front aspect, radiator.
Bedroom Two (4.6m x 2.5m)
Double glazed window to rear aspect, fitted double wardrobes, radiator.
Shower Room
Three piece suite in white comprising; shower enclosure with fitted electric shower, pedestal hand wash basin and WC, part tiled walls, obscure double glazed window to rear aspect, radiator, built-in airing cupboard housing combi boiler.
Bedroom Three (4.3m x 3.9m)
Velux window.
External
There is off road parking for 1 vehicle to the front of the property with low maintenance garden to the rear of the property.
Property Location
Marketed by Pattinson - Auctions
Disclaimer Property descriptions and related information displayed on this page are marketing materials provided by Pattinson - Auctions. estateagents365.uk does not warrant or accept any responsibility for the accuracy or completeness of the property descriptions or related information provided here and they do not constitute property particulars. Please contact Pattinson - Auctions for full details and further information.


