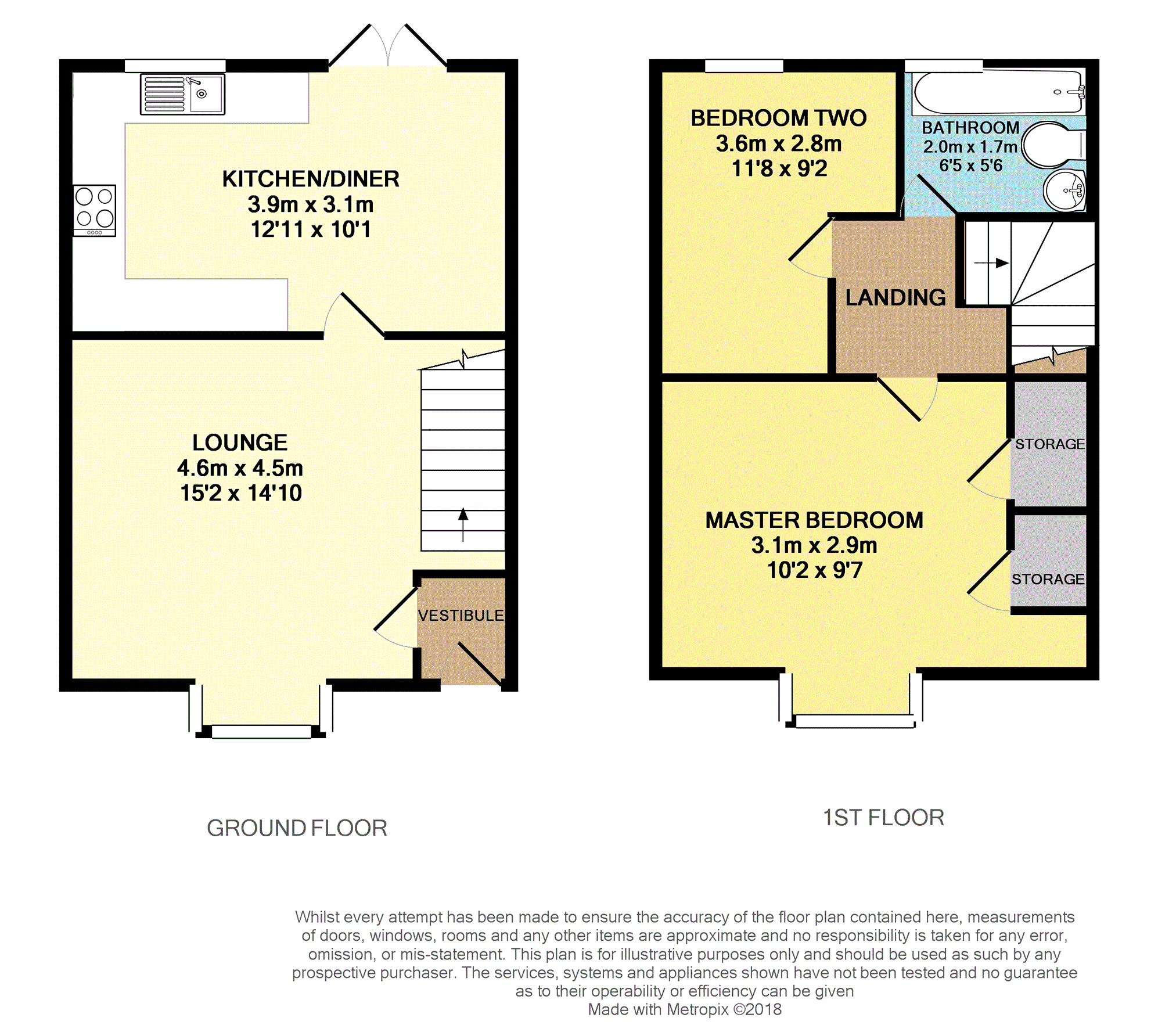Terraced house for sale in Lytham St. Annes FY8, 2 Bedroom
Quick Summary
- Property Type:
- Terraced house
- Status:
- For sale
- Price
- £ 110,000
- Beds:
- 2
- Baths:
- 1
- Recepts:
- 1
- County
- Lancashire
- Town
- Lytham St. Annes
- Outcode
- FY8
- Location
- Linden Mews, Lytham St. Annes FY8
- Marketed By:
- Purplebricks, Head Office
- Posted
- 2019-01-09
- FY8 Rating:
- More Info?
- Please contact Purplebricks, Head Office on 0121 721 9601 or Request Details
Property Description
"Open Day Sat 1st Sept 10-11am"
No Chain Delay
Viewing Essential.
We are delighted to bring to the market this modern mews home on the Hawthorn Development in popular area of St Annes.
The property is in a quiet location, close to all amenities, local shops, transport links and catchment area for good schools. Suitable for all buyers.
In brief the property consists of lounge, kitchen/diner, two double bedrooms, modern bathroom, rear garden and parking.
The property is leasehold residue 999year lease.
Vestibule
4'1" X 4'3"
Entering through a UPVC double glazed door cupboard housing meters, wood floor, ceiling coving.
Lounge
15'2" x 12'11"
To the front aspect UPVC double glazed leaded box bay window, feature electric fireplace, phone point, ariel point, central heating radiator, ceiling coving, wood flooring.
Kitchen/Dining Room
12'11" x 10'1"
To the rear aspect UPVC double glazed leaded window, modern fitted kitchen with wall and base mounted units, complementary work surfaces, stainless steel sink, drainer with mixer tap, built in electric hob and oven with extractor over.Wall mounted boiler, dining area central heating radiator, dado rail, UPVC double glazed leaded doors to rear garden, vinyl flooring.
Landing
Stairs from the lounge lead to the first floor landing area, loft access, ceiling coving, central heating radiator, carpet flooring.
Master Bedroom
10'1" x9'7"
To the front aspect UPVC box bay leaded double glazed window, central heating radiator, phone point, ariel point, carpet flooring. Two built in storage cupboards used as robes.
Bedroom Two
11'10" x 7'3"
To the rear aspect UPVC double glazed window, built in wardrobe, central heating radiator, carpet flooring.
Bathroom
6'5" x 5'6"
To the rear aspect UPVC double glazed window, three piece modern bathroom suite comprising of low flush W.C, pedestal wash hand basin, panel bath with shower over and glass screen, chrome heatintowel radiator, fully tiled walls, ceramic tiled floor.
Rear Garden
Gravelled for ease of maintenance, decking, large timber shed, rear gated access to car parking area.
Outside
Gravelled front garden for ease of maintenance, outside light, allocated parking bay, visitors parking bay.
Property Location
Marketed by Purplebricks, Head Office
Disclaimer Property descriptions and related information displayed on this page are marketing materials provided by Purplebricks, Head Office. estateagents365.uk does not warrant or accept any responsibility for the accuracy or completeness of the property descriptions or related information provided here and they do not constitute property particulars. Please contact Purplebricks, Head Office for full details and further information.


