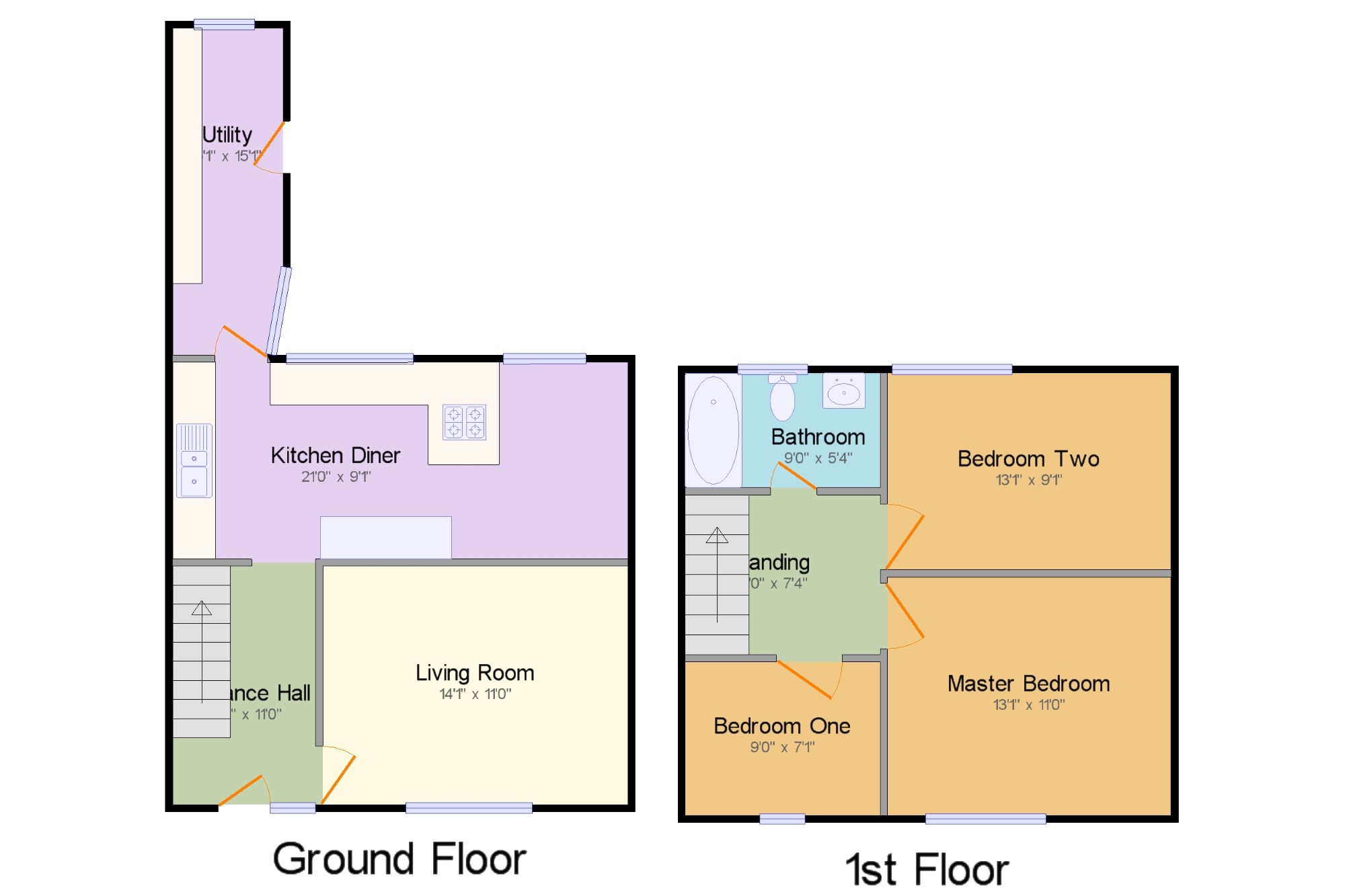Terraced house for sale in Lytham St. Annes FY8, 3 Bedroom
Quick Summary
- Property Type:
- Terraced house
- Status:
- For sale
- Price
- £ 152,500
- Beds:
- 3
- Baths:
- 1
- Recepts:
- 2
- County
- Lancashire
- Town
- Lytham St. Annes
- Outcode
- FY8
- Location
- Blackpool Road North, Lytham St Annes, Lancashire FY8
- Marketed By:
- Entwistle Green - St Annes Sales
- Posted
- 2024-04-02
- FY8 Rating:
- More Info?
- Please contact Entwistle Green - St Annes Sales on 01253 276704 or Request Details
Property Description
Three bedroom semi terraced house will make a lovely home. It has a nice living area next to the modern kitchen diner with integrated appliances. This leads into the good size utility area which opens onto the large secure rear garden that is great for the summer months with a patio, lawn and nice decking area. Upstairs has three bedrooms and a modern family bathroom. This home is deceptively spacious and is a must see.
No chainSpacious throughout
off street parking
modern
large beautiful garden
Entrance Hall 6'7" x 11' (2m x 3.35m). Composite front double glazed door, opening onto the garden. Double glazed uPVC window facing the front overlooking the garden. Radiator, laminate flooring, painted plaster ceiling, ceiling light.
Living Room 14'1" x 11' (4.3m x 3.35m). Double glazed uPVC window facing the front overlooking the garden. Double radiator, painted plaster ceiling, ornate coving, ceiling light.
Kitchen Diner 21' x 9'1" (6.4m x 2.77m). Laminate flooring, tiled splashbacks, painted plaster ceiling, downlights. Roll top work surface, stainless steel sink and with mixer tap with drainer, integrated, electric oven, integrated, induction hob, integrated fridge.
Utility 5'1" x 15'1" (1.55m x 4.6m). UPVC back double glazed door, opening onto the garden. Double glazed uPVC window facing the rear overlooking the garden. Laminate flooring, painted plaster ceiling, ceiling light. Roll top work surface, built-in, wall and base and drawer units, space for washing machine, dryer.
Landing 9' x 7'5" (2.74m x 2.26m). Spacious landing
Master Bedroom 13'1" x 11' (3.99m x 3.35m). Double bedroom; double glazed uPVC window facing the front overlooking the garden. Double radiator, painted plaster ceiling, ornate coving, ceiling light.
Bedroom One 9' x 7'1" (2.74m x 2.16m). Double glazed uPVC window facing the front overlooking the garden. Radiator, painted plaster ceiling, ornate coving, ceiling light.
Bedroom Two 13'1" x 9'1" (3.99m x 2.77m). Double bedroom; double glazed uPVC window facing the rear overlooking the garden. Double radiator, painted plaster ceiling, ornate coving, ceiling light.
Bathroom 9' x 5'3" (2.74m x 1.6m). Double glazed uPVC window with obscure glass facing the rear overlooking the garden. Heated towel rail, tiled flooring, part tiled walls, painted plaster ceiling, downlights. Low level WC, claw foot bath with mixer tap, shower over bath, pedestal sink with mixer tap.
Property Location
Marketed by Entwistle Green - St Annes Sales
Disclaimer Property descriptions and related information displayed on this page are marketing materials provided by Entwistle Green - St Annes Sales. estateagents365.uk does not warrant or accept any responsibility for the accuracy or completeness of the property descriptions or related information provided here and they do not constitute property particulars. Please contact Entwistle Green - St Annes Sales for full details and further information.


