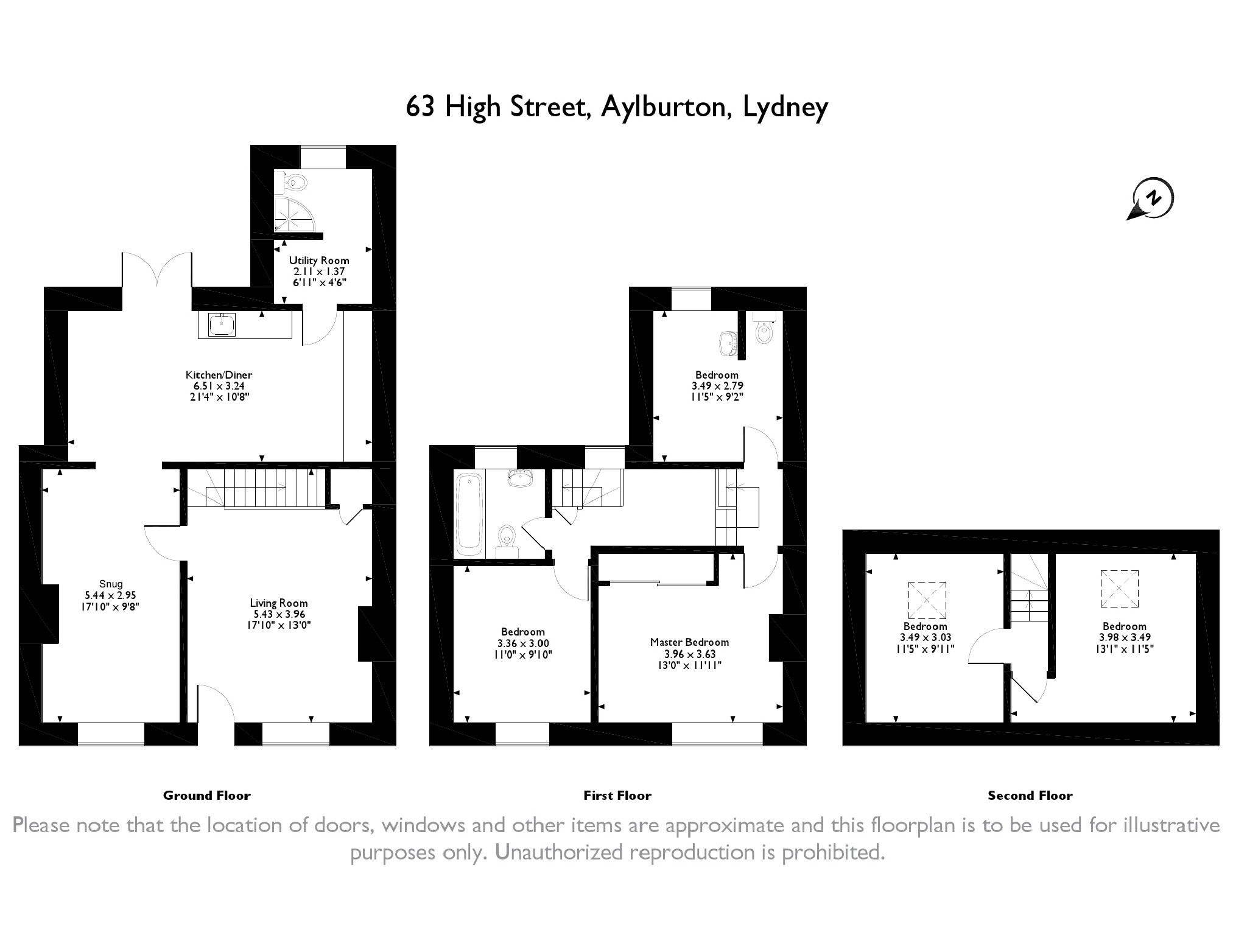Terraced house for sale in Lydney GL15, 5 Bedroom
Quick Summary
- Property Type:
- Terraced house
- Status:
- For sale
- Price
- £ 275,000
- Beds:
- 5
- Recepts:
- 2
- County
- Gloucestershire
- Town
- Lydney
- Outcode
- GL15
- Location
- High Street, Aylburton, Gloucestershire GL15
- Marketed By:
- Archer & Co
- Posted
- 2024-05-17
- GL15 Rating:
- More Info?
- Please contact Archer & Co on 01291 326893 or Request Details
Property Description
This five bedroomed mid terraced house is in need of further renovation but offers great character and many original features. It would make an ideal family home with two village pubs and school being within walking distance. Lydney is approximately 2 miles distant with a further range of facilities and Chepstow and the M48 Motorway network being some 7 miles distant makes an easy commute for Gloucester, Newport, Cardiff or Bristol.
The house is centrally situated in the village of Aylburton, which lies on the line of the old Roman and medieval road on the edge of the famous Forest of Dean which is characterised by more than 42 square miles of mixed woodland and is one of the surviving ancient woodlands in England and provides an absolute wealth of outdoor pursuits.
The accommodation comprises living room, snug, kitchen/dining room, utility room, shower room, five bedrooms, en-suite wc and family bathroom. The property also benefits from a south facing enclosed rear garden.
The Attractive Half Glazed Door Leads Into:-
Living Room (5.43m x 3.96m (17'10" x 13'0"))
Feature fireplace, two storage cupboards. Newly fitted carpets. Through to:-
Snug (5.44m x 2.95m (17'10" x 9'8"))
Wood burning stove. Step down to:-
Kitchen / Dining Room (6.51m x 3.24m (21'4" x 10'8"))
Chinese slate floor. Base and wall cupboard with granite worktops. Belfast sink. Space for Range cooker. Double glazed French doors to garden.
Utility Room (2.11m x 1.37m (6'11" x 4'6"))
Plumbing for automatic washing machine. Through to:-
Shower Room
Comprising corner shower cubicle and low level wc.
Stairs To First Floor And Landing
Newly fitted carpets.
Bedroom Two (3.49m x 2.79m (11'5" x 9'2"))
(Rear.) Wash hand basin. Newly fitted carpets.
En Suite Toilet
Low level wc.
Bedroom One (3.96m x 3.63m (13'0" x 11'11"))
(Front). Feature fireplace. Built-in wardrobe. Newly fitted carpets.
Bedroom Three (3.36m x 3.00m (11'0" x 9'10"))
(Front). Newly fitted carpets.
Family Bathroom
Comprising bath, wash hand basin in mixer tap and low level wc. Exposed wood flooring.
Stairs To Upper Floor And Landing
Bedroom Four (3.98m x 3.49m (13'1" x 11'5"))
Sloping ceiling. Velux window.
Bedroom Five (3.49m x 3.03m (11'5" x 9'11"))
Sloping ceiling. Velux window.
The south facing enclosed rear garden is level and comprises lawn, patio area, mature trees and shrubs. Shed.
Agents note: The heating system is a fischer electric radiator system which the vendor advises was fitted approximately a year ago and came with a ten year guarantee. There is new double glazing to the front of the house and all the original windows at the rear of the property have been refurbished.
You may download, store and use the material for your own personal use and research. You may not republish, retransmit, redistribute or otherwise make the material available to any party or make the same available on any website, online service or bulletin board of your own or of any other party or make the same available in hard copy or in any other media without the website owner's express prior written consent. The website owner's copyright must remain on all reproductions of material taken from this website.
Property Location
Marketed by Archer & Co
Disclaimer Property descriptions and related information displayed on this page are marketing materials provided by Archer & Co. estateagents365.uk does not warrant or accept any responsibility for the accuracy or completeness of the property descriptions or related information provided here and they do not constitute property particulars. Please contact Archer & Co for full details and further information.


