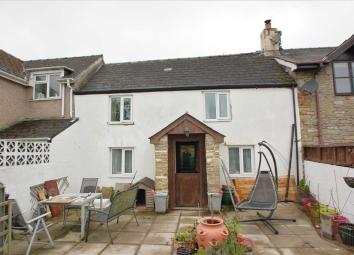Terraced house for sale in Lydney GL15, 3 Bedroom
Quick Summary
- Property Type:
- Terraced house
- Status:
- For sale
- Price
- £ 175,000
- Beds:
- 3
- Baths:
- 1
- Recepts:
- 1
- County
- Gloucestershire
- Town
- Lydney
- Outcode
- GL15
- Location
- The Terrace, Parkhill, Whitecroft, Lydney GL15
- Marketed By:
- Pilkington & White Estate Agents Ltd
- Posted
- 2024-04-01
- GL15 Rating:
- More Info?
- Please contact Pilkington & White Estate Agents Ltd on 01594 447003 or Request Details
Property Description
A 2 bedroom mid terrace stone cottage situated in the popular village of whitecroft
offered with - no onward chain
Enter Property Via
Timber glazed stable door to:
Entrance Porch
Access via UPVC double glazed door to;
Living Room (6.40m (21'0") x 3.58m (11'9"))
Dual UPVC double glazed windows to front aspect, large stone feature fireplace with wood burning stove, ceiling spotlights, under-stairs cupboard, power points, telephone point, stairs to first floor
Kitchen (3.35m (11'0") x 3.56m (11'8"))
Having a range of eye and base level wood effect units, laminate working surfaces, tiled splash backs, power points, stainless steel drainer sink unit with mixer tap over, space and power for free standing electric oven, space and power for fridge/freezer, feature stone exposed wall, UPVC double glazed window to rear aspect, archway to:
Utility Area (2.29m (7'6") x 1.75m (5'9"))
Plumbing for washing machine, space for tumble dryer, laminate working surfaces, access to loft space, power points, feature exposed stone wall, half glazed UPVC door to rear courtyard garden, door to:
Bathroom
Having a white suite comprising wash hand basin, low level w.C., panelled bath with Triton Electric shower over, extractor fan, wall mounted electric heater, tiled flooring, UPVC double glazed opaque window
First Floor Landing
Exposed stone feature wall, airing cupboard, window to rear aspect
Bedroom One (3.40m (11'2") x 2.72m (8'11"))
UPVC double glazed window to rear aspect, power points, feature exposed stone wall.
Bedroom Two (3.23m (10'7") x 2.59m (8'6"))
UPVC double glazed window to front aspect, built-in wardrobe, power points
Bedroom Three (3.17m (10'5") x 2.31m (7'7"))
UPVC double glazed window to front aspect, built-in wardrobe, access to loft area, power points
Outside
To the front the property benefits from a large patio area, greenhouse, gate leading to terraced garden with range of mature shrubs, plants and trees.
To the rear there is a courtyard garden with sheltered area for log storage, steps leading to car park.
(Agents Note) There is currently a verbal agreement with Two Rivers Housing to use 2 parking spaces to the rear of the property. This has been used by the current owner for some years and would recommend any potential buyer to speak to Two Rivers regarding this agreement.
Viewing
Strictly by appointment with the owners Agents.
Pilkington & white ltd.
Services
Mains electric and drainage are connected to the property - this to be verified by purchasers Solicitors. Please note no services or appliances have been checked by this Office.
Directions
From our Lydney Office proceed through Newerne Street turning right opposite The Swan public house into Forest Road and proceed for approx 2 miles to the village of Whitecroft, continue over railway track and then take left turning at sharp bend in road by The Miners public house into Park Hill, then take right just before fish and chip shop, the property being found just after on the left hand side.
Property Location
Marketed by Pilkington & White Estate Agents Ltd
Disclaimer Property descriptions and related information displayed on this page are marketing materials provided by Pilkington & White Estate Agents Ltd. estateagents365.uk does not warrant or accept any responsibility for the accuracy or completeness of the property descriptions or related information provided here and they do not constitute property particulars. Please contact Pilkington & White Estate Agents Ltd for full details and further information.


