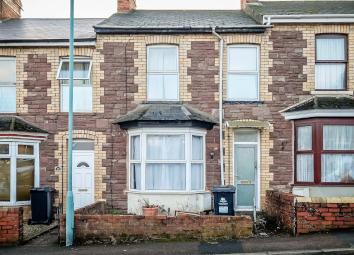Terraced house for sale in Lydney GL15, 3 Bedroom
Quick Summary
- Property Type:
- Terraced house
- Status:
- For sale
- Price
- £ 139,950
- Beds:
- 3
- Baths:
- 1
- Recepts:
- 1
- County
- Gloucestershire
- Town
- Lydney
- Outcode
- GL15
- Location
- Mount Pleasant, Lydney GL15
- Marketed By:
- Arden Estates
- Posted
- 2024-04-01
- GL15 Rating:
- More Info?
- Please contact Arden Estates on 01594 447019 or Request Details
Property Description
Entrance hallway Front Door with Frosted Glass, Laminate Flooring, Pendant Ceiling Light, Consumer Unit, Radiator, Power Points.
Lounge 13' 0"max x 11' 8" (3.96m x 3.56m) Double Glazed UPVC Bay Window to front, Laminate Flooring, Feature Fireplace with Wood Burner, Pendant Ceiling Light, Radiator, Power Points.
Dining room 12' 6" x 12' 1" (3.81m x 3.68m) Archway leading from Lounge into Dining Room, Electric wall mounted Feature Fire, Laminate Flooring, Pendant Ceiling Light, Under Stairs Storage Cupboard, Radiator.
Kitchen 10' 11" x 7' 1" (3.33m x 2.16m) Tiled Flooring, Part Tiled Walls, Ceiling Light, Wall & Base units with Drawers, Sink with Drainer, Space for Washing Machine, Space for Under-counter Fridge or Freezer, Space for Cooker, various Power Points, Double Glazed UPVC Window with views of the Garden, Double Glazed Door leading to Rear Garden.
Downstairs bathroom 14' 8" x 5' 8" (4.47m x 1.73m) Double Glazed UPVC Frosted Window, Tiled Flooring, Part Tiled Walls, Ceiling Light, White Bathroom Suite consisting of; WC with Push Button Flush, Wash Hand Basin with Pedestal & Single Taps, Bath, Heated Towel Rail, Shower Cubicle with Thermostatic Shower, Combi Boiler.
Stairs leading to first floor landing Laid with Carpet, Leading to First Floor Landing, Wood Stained Hand Rail
landing First Floor Landing laid with Carpet, Double Glazed UPVC Window overlooking Rear Garden, Radiator, Power Points, Ceiling Light, Access to Loft Space.
Bedroom one 11' 5" x 9' 10" (3.48m x 3m) Laid with Carpet, Pendant Ceiling Light, Double Glazed UPVC Window overlooking the Front, Radiator, Power Points.
Bedroom two 10' 9" x 9' 10" (3.28m x 3m) Laid with Carpet, Pendant Ceiling Light, Double Glazed UPVC Window overlooking the Rear Garden, Radiator, Power Points.
Bedroom three 8' 6" x 5' 4" (2.59m x 1.63m) Laid with Carpet, Pendant Ceiling Light, Double Glazed UPVC Window overlooking the Front, Radiator, Power Points. Ideal as a Nursery or Office.
Rear garden Enclosed Rear Garden with Wood Panel Fence.
Property Location
Marketed by Arden Estates
Disclaimer Property descriptions and related information displayed on this page are marketing materials provided by Arden Estates. estateagents365.uk does not warrant or accept any responsibility for the accuracy or completeness of the property descriptions or related information provided here and they do not constitute property particulars. Please contact Arden Estates for full details and further information.


