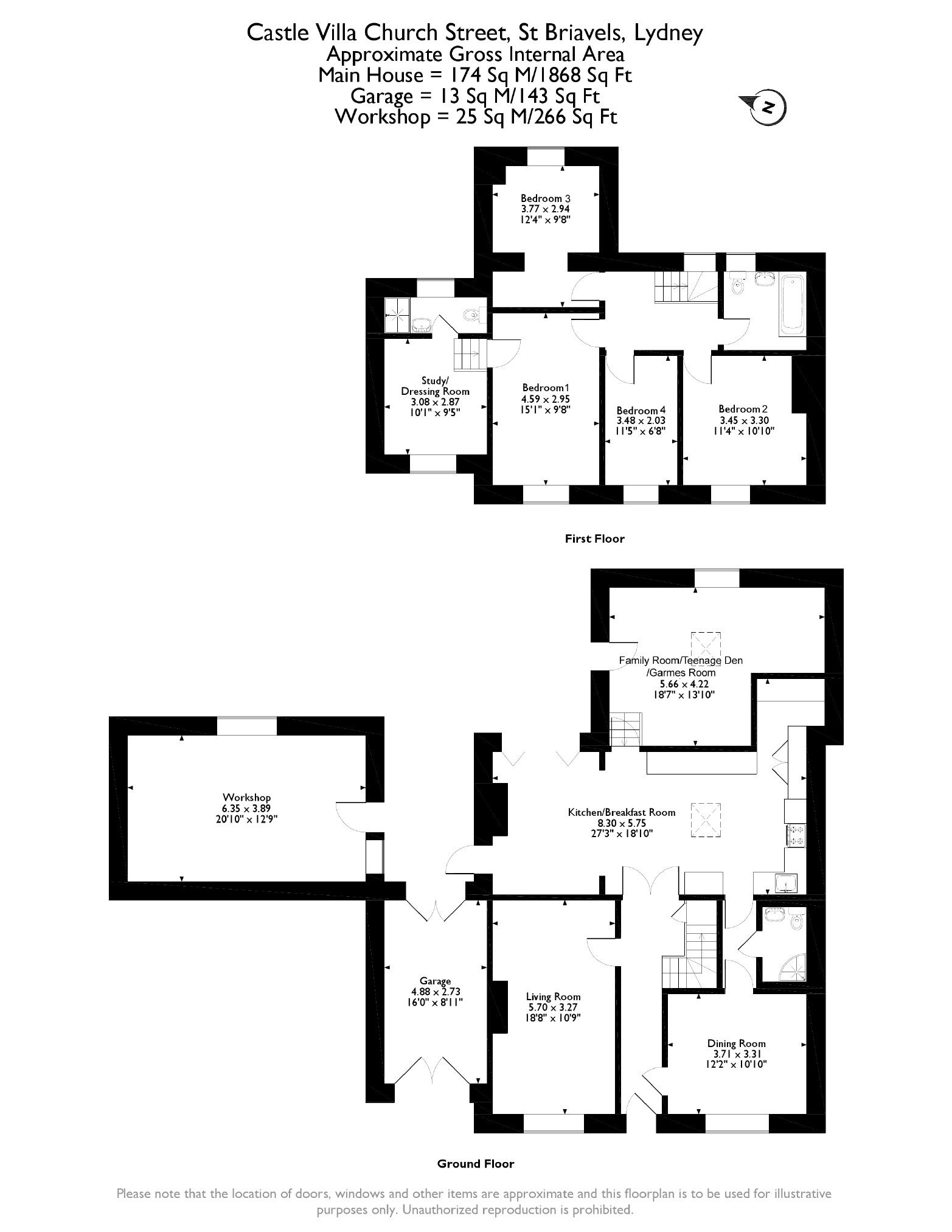Terraced house for sale in Lydney GL15, 4 Bedroom
Quick Summary
- Property Type:
- Terraced house
- Status:
- For sale
- Price
- £ 500,000
- Beds:
- 4
- Baths:
- 3
- Recepts:
- 3
- County
- Gloucestershire
- Town
- Lydney
- Outcode
- GL15
- Location
- Church Street, St Briavels, Gloucestershire GL15
- Marketed By:
- Fine & Country - Chepstow
- Posted
- 2024-04-02
- GL15 Rating:
- More Info?
- Please contact Fine & Country - Chepstow on 01291 326894 or Request Details
Property Description
This charming Grade II listed end of terrace property was built c1750 in the centre of the historic village of St Briavels, which was once known as Ledenia Parva' (Little Lydney) and benefits from many local amenities including public house, village shop, village hall, early years and junior school, garage, two churches and Doctors' surgery. It overlooks St Briavels Castle, which is a dry moated Norman Castle noted for its magnificent Edwardian gatehouse guarding the entrance and the medieval church of St Mary immediately opposite the castle.
The property has been a much loved family home for the Vendors for the past 17 years who have extended and refurbished it in keeping with its immense character and charm during that time. They say they were taken by the period features and unique location when they first saw it and have loved living in the village which has a thriving community spirit. St Briavels is located approximately 8 miles from Chepstow, with easy access to Bristol/London and Newport/Cardiff via M48, and towards Birmingham via M50. Bristol Parkway station offers fast trains to London Paddington and other cities, with a non-stop Paddington service planned.
The accommodation comprises entrance hall, dining room, living room, kitchen/breakfast room, utility area, shower room, family room/teenage den/games room, four bedrooms (master bedroom with dressing room/study and en-suite) and family bathroom.
Solid Wood Front Door:-
Entrance Hall
Tiled floor. Under stairs storage cupboard.
Dining Room (3.71m x 3.31m (12'2" x 10'10"))
Feature fireplace with working stove. Bay window with shutters. Wood floor. Period display cabinets.
Living Room (5.70m x 3.27m (18'8" x 10'9"))
Inglenook fireplace with wood-burning stove. Bay window with shutters. Wood flooring.
Kitchen / Breakfast Room (8.30m x 5.75m (27'3" x 18'10"))
Feature fireplace with wood-burning stove. Range of base cupboards with granite worktops. Built-in dishwasher. Aga. Breakfast island. Larder cupboard. Glazed cupboards. Bi-folding doors to garden.
Utility Area
Plumbing for automatic washing machine. Base and wall cupboards. Built-in fridge/freezer.
Ground Floor Shower Room
Comprising shower cubicle, low level wc and pedestal wash hand basin.
Family Room / Teenage Den / Games Room (5.66m x 4.22m (18'7" x 13'10"))
Steps down from Kitchen. Glazed door to garden.
Stairs To First Floor And Landing
Storage cupboard with shelving.
Bedroom One (4.59m x 2.95m (15'1" x 9'8"))
(Front) Stairs down to:-
Dressing Room / Study (3.08m x 2.87m (10'1" x 9'5"))
En-Suite Shower Room
Comprising step-in shower cubicle, wash hand basin and low level wc.
Bedroom Two (3.45m x 3.30m (11'4" x 10'10"))
(Front)
Bedroom Three (3.77m x 2.94m (12'4" x 9'8"))
(Rear) Access to loft.
Bedroom Four (3.48m x 2.03m (11'5" x 6'8"))
(Front)
Family Bathroom
Comprising bath with shower over and shower mixer tap, low level wc and pedestal wash hand basin. Ladder style radiator. Access to loft.
The charming walled gardens are a particular feature of this property providing an oasis of peace and tranquillity ideal for entertaining and family enjoyment. Extensive lawned area with meandering paths, raised decking area and large patio positioned to make the most of the abundance of local birdlife which frequent the garden. Outside central heating boiler (which the Vendor informs us has been newly installed) and oil tank.
Summerhouse with power and light.
Workshop 6.35m x 3.89m, which subject to relevant planning could be developed and extended.
Garage with power and light.
The front garden boasts a sunken terrace surrounded by wrought iron railings, with driveway offering off road parking.
You may download, store and use the material for your own personal use and research. You may not republish, retransmit, redistribute or otherwise make the material available to any party or make the same available on any website, online service or bulletin board of your own or of any other party or make the same available in hard copy or in any other media without the website owner's express prior written consent. The website owner's copyright must remain on all reproductions of material taken from this website.
Property Location
Marketed by Fine & Country - Chepstow
Disclaimer Property descriptions and related information displayed on this page are marketing materials provided by Fine & Country - Chepstow. estateagents365.uk does not warrant or accept any responsibility for the accuracy or completeness of the property descriptions or related information provided here and they do not constitute property particulars. Please contact Fine & Country - Chepstow for full details and further information.


