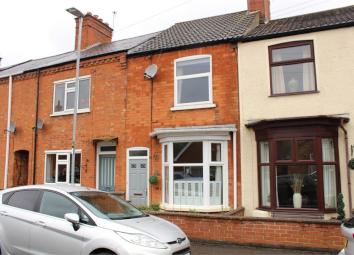Terraced house for sale in Lutterworth LE17, 3 Bedroom
Quick Summary
- Property Type:
- Terraced house
- Status:
- For sale
- Price
- £ 179,950
- Beds:
- 3
- County
- Leicestershire
- Town
- Lutterworth
- Outcode
- LE17
- Location
- New Street, Lutterworth LE17
- Marketed By:
- Hind Estates
- Posted
- 2024-04-07
- LE17 Rating:
- More Info?
- Please contact Hind Estates on 01455 364006 or Request Details
Property Description
"Presented in great condition both inside and out is this well proportioned three bedroom Victorian mid terrace property which affords easy access to the town centre and local schools. With accommodation including an entrance hall, lounge, kitchen, dining room, bathroom, three bedrooms and useful side porch/utility. There is a generous garden to the rear laid to lawn with borders and a patio area perfect for soaking up the sun, and a wall enclosed garden to the front. Book your viewing early to avoid disappointment." EPC = D
Ground Floor
Entrance Porch
Entrance door with decorative double glazed panels and uPVC double glazed top light to front aspect, dado rail and open access into:
Lounge 3.69m (12'1") x 3.45m (11'4")
Feature fire surround with marble effect back panel and hearth with electric fire with pebble and flame display, uPVC double glazed bay window to front aspect, radiator, coving to ceiling, communicating door to:
Dining Room 3.69m (12'1") x 3.42m (11'3")
Sash style window to rear aspect, radiator, coving to ceiling, communicating door to staircase rising to first floor, understairs cupboard, communicating door to:
Kitchen 3.61m (11'10") x 1.98m (6'6")
Fitted with a modern range of eye and base level units, one and a half bowl sink unit with mixer tap, tiling to water sensitive areas, built in oven, hob and extractor hood, appliance spaces for dishwasher and fridge, communicating door to bathroom, multi-paned stable door and window to side porch.
Bathroom
Fitted suite comprising bath with mixer tap shower attachment, low level w.C., pedestal wash hand basin, tiling to walls and floor, uPVC double glazed window to rear aspect, heated chrome towel rail.
First Floor
Landing
Communicating doors to rooms.
Bedroom One 3.74m (12'3") x 3.47m (11'4")
Feature ornamental fireplace, built in cupboard, radiator, uPVC double glazed window to front aspect.
Bedroom Two 3.44m (11'4") x 2.79m (9'2")
uPVC double glazed window to rear aspect, radiator, feature ornamental fireplace.
Bedroom Three 3.51m (11'6") max x 2.02m (6'8")
uPVC double glazed window to rear aspect, radiator, fitted cupboard housing wall mounted boiler.
Outside
Side Porch/Utility
uPVC double glazed door to rear aspect, corrugated plastic roof, power connected, space for washing machine and freezer, tiled floor, radiator.
Garden
There is an enclosed rear garden with patio area, lawn area, garden shed, flower and shrub borders, external water supply.
Agents Note
Please Note: To the rear of the property there is a right of way through adjoining properties providing and access to the front.
Energy Performance Reports
Property Location
Marketed by Hind Estates
Disclaimer Property descriptions and related information displayed on this page are marketing materials provided by Hind Estates. estateagents365.uk does not warrant or accept any responsibility for the accuracy or completeness of the property descriptions or related information provided here and they do not constitute property particulars. Please contact Hind Estates for full details and further information.


