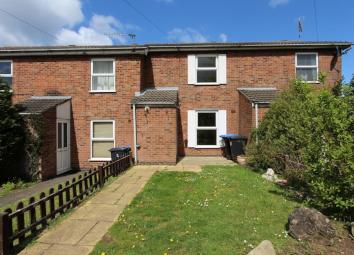Terraced house for sale in Lutterworth LE17, 2 Bedroom
Quick Summary
- Property Type:
- Terraced house
- Status:
- For sale
- Price
- £ 165,000
- Beds:
- 2
- Baths:
- 1
- Recepts:
- 1
- County
- Leicestershire
- Town
- Lutterworth
- Outcode
- LE17
- Location
- Ralphs Close, Dunton Bassett, Lutterworth LE17
- Marketed By:
- Howkins & Harrison
- Posted
- 2024-04-03
- LE17 Rating:
- More Info?
- Please contact Howkins & Harrison on 01455 364815 or Request Details
Property Description
This two bedroom mid-terraced home is located on a quiet cul-de-sac in a popular village location. It comes with off-road, allocated parking for one vehicle as well as a single detached garage in a car park to the side of the property.
Location
Dunton Bassett is a desirable village in the Harborough district of Leicestershire. Local amenities include a popular public house and Chinese restaurant, a small friendly primary school, village hall and All Saints church. The village is accessed off the main A426 within close proximity of Lutterworth (approximately four miles) and Broughton Astley (approximately one and a half miles) where a wider selection of facilities can be found. It is well placed for access to the motorway network (M1 Junction 20 at Lutterworth) and there is a high speed train service to London, Euston in just under 50 minutes which can be accessed from Rugby station (approximately 11 miles away), thus making it a popular choice for commuters.
Ground Floor
The property is entered via a porch which has a useful storage cupboard, housing the boiler. The porch leads into the sitting room which has dark laminate flooring and an opening with a slate hearth which may offer potential for a feature gas fireplace to be fitted, subject to the necessary checks being completed. At one end of the room a wooden staircase rises to the first floor. Off the sitting room is the kitchen which has ceramic tiled flooring and is fitted with a range of wall and base units with roll top work surfaces, inset stainless steel sink, tiling to splash areas, and a window above the sink overlooking the conservatory. Appliances include a slot-in cooker with four burner gas hob and oven and an extractor fan above. There is also space for a fridge, freezer and washing machine. The conservatory is accessed via a stable style door and features ceramic tile flooring and French patio doors with glass panels either side which flood the room with natural light and lead out to the rear garden.
First Floor
The stairs from the lounge rise to the first floor landing which gives access to two double bedrooms, the family bathroom, and a storage cupboard. Bedroom one is a light and spacious room with a window looking out onto the quiet cul-de-sac. A large alcove offers plenty of space for wardrobes. Bedroom two is also a double with a large window to rear of property overlooking garden. The bathroom is fitted with a white three piece suite with wash hand basin, WC, and bath with shower over. It is fully tiled with white ceramic tiles and has light wood-effect vinyl flooring.
Outside
The garden is split over two levels, the first being a patio area with steps up to the second area which is laid to lawn with some mature shrubs to the borders. The garden is fully enclosed by timber fencing with a pedestrian gate to the rear.
Viewing
Strictly by prior appointment via the selling agents. Contact .
Services
None of the services have been tested and purchasers should note that it is their specific responsibility to make their own enquiries of the appropriate authorities as to the location, adequacy and availability of mains water, electricity, gas and drainage services.
Fixtures And Fittings
Only those items in the nature of fixtures and fittings mentioned in these particulars are included in the sale. Other items are specifically excluded. None of the appliances have been tested by the agents and they are not certified or warranted in any way.
Local Authority
Harborough District Council. Tel: Council Tax Band - C.
Important Information
Every care has been taken with the preparation of these Sales Particulars, but complete accuracy cannot be guaranteed. In all cases, buyers should verify matters for themselves. Where property alterations have been undertaken buyers should check that relevant permissions have been obtained. If there is any point, which is of particular importance let us know and we will verify it for you. These particulars do not constitute a contract or part of a contract. All measurements are approximate. The fixtures, fittings, services and appliances have not been tested and therefore no guarantee can be given that they are in working order. Photographs are provided for general information and it cannot be inferred that any item shown is included in the sale. Plans are provided for general guidance and are not to scale.
Floorplan
Howkins & Harrison prepare these plans for reference only. They are not to scale.
Property Location
Marketed by Howkins & Harrison
Disclaimer Property descriptions and related information displayed on this page are marketing materials provided by Howkins & Harrison. estateagents365.uk does not warrant or accept any responsibility for the accuracy or completeness of the property descriptions or related information provided here and they do not constitute property particulars. Please contact Howkins & Harrison for full details and further information.


