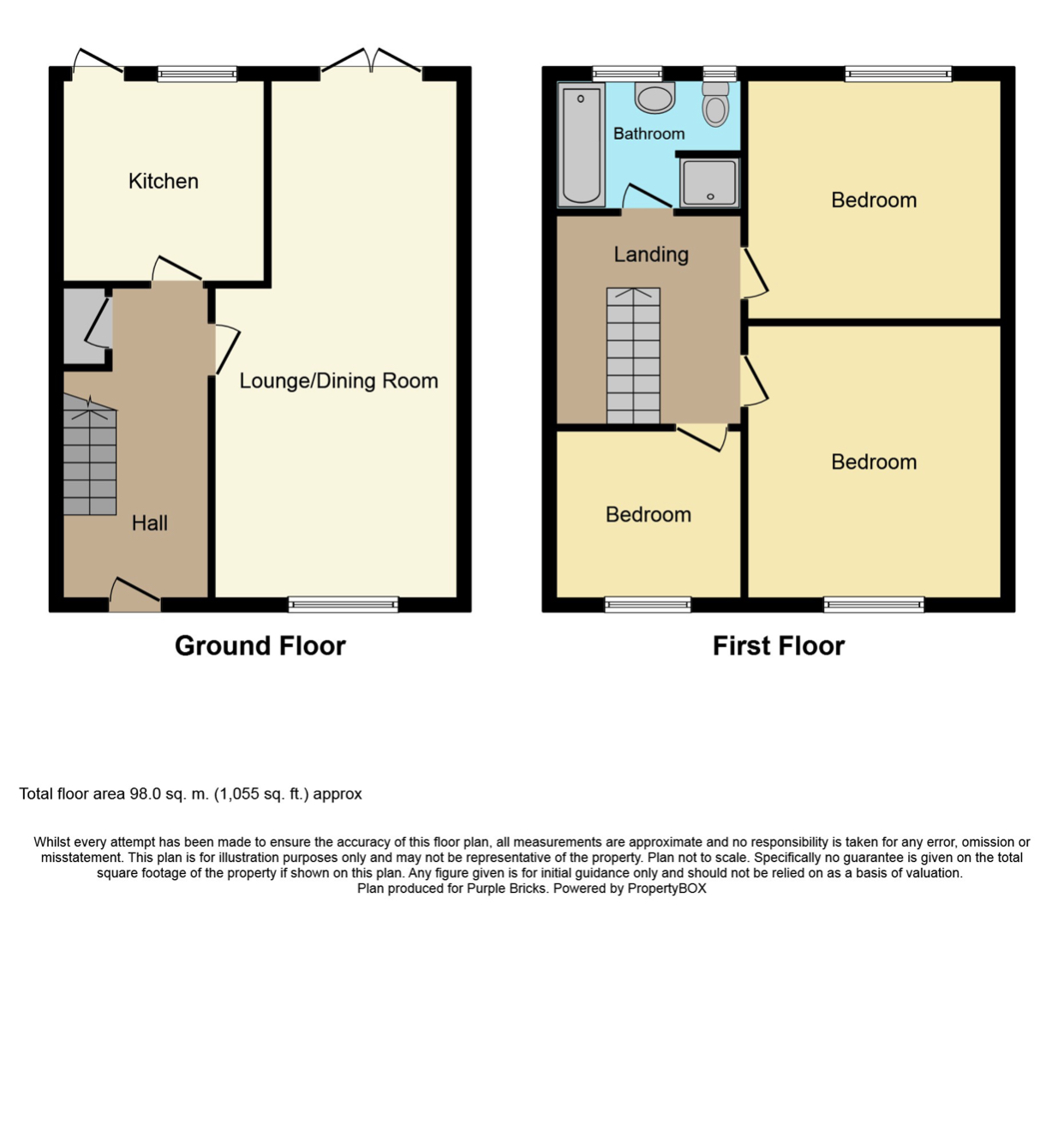Terraced house for sale in Loughborough LE12, 3 Bedroom
Quick Summary
- Property Type:
- Terraced house
- Status:
- For sale
- Price
- £ 170,000
- Beds:
- 3
- Baths:
- 1
- Recepts:
- 1
- County
- Leicestershire
- Town
- Loughborough
- Outcode
- LE12
- Location
- Greedon Rise., Loughborough LE12
- Marketed By:
- Purplebricks, Head Office
- Posted
- 2024-04-03
- LE12 Rating:
- More Info?
- Please contact Purplebricks, Head Office on 024 7511 8874 or Request Details
Property Description
*******fantastic property, well presented, upgraded, village location, good sized living accommodation and bedrooms, extensive rear garden ******
As an agent PurpleBricks are pleased to bring to the market this well presented three bedroom terraced style family home.
The property has undergone upgrades by current owners and viewings are highly advised to appreciate the accommodation on offer.
The property comprises; Entrance hallway, Through Lounge diner with double doors opening out onto the rear garden, fitted kitchen, first floor landing, three good sized bedrooms and family bathroom.
Outside to the rear is an enclosed larger than average rear garden and to the front is block paved hard standing which the vendor parks two vehicles.
*******viewings are highly advised, book in A viewing - www.Purpplebricks.Com*****
Entrance Hallway
Enter via front upvc double glazed door, laminate flooring, radiator, under stairs storage and stairs rising to the first floor.
Kitchen
8'6" x 8'9"
Fitted with a range of floor standing and wall mounted units with worksurfaces over and complimentary splash back tiling, space for appliances, built in hob and oven, sink with taps above and drainer, upvc double glazed window and door to the rear aspect.
Lounge/Dining Room
23'9" x 13'1"
Superb spacious family area, the Lounge and Dining room have been knocked through by the current owners provide great family living with laminate floor to the dining area and carpet to the lounge area, two radiators, television point, upvc double glazed window to the front and upvc double glazed double doors leading out onto the rear garden.
First Floor Landing
Spacious landing giving access to bedrooms, bathroom and loft.
Bedroom One
12' x 11'5"
Upvc double glazed window and radiator.
Bedroom Two
12' x 12'
Upvc double glazed window and radiator.
Bedroom Three
9'5" x 7'9"
Upvc double glazed window and radiator.
Family Bathroom
Fitted with bath, shower enclosure, wc, wash hand basin set in vanity unit, part tiled walls, Upvc double glazed window and radiator.
Outside
Good sized garden to the rear with patio, flowers, trees and shrubs, brick built outhouses housing appliance and dryer with own power supply and there is a gated access to the front.
Property Location
Marketed by Purplebricks, Head Office
Disclaimer Property descriptions and related information displayed on this page are marketing materials provided by Purplebricks, Head Office. estateagents365.uk does not warrant or accept any responsibility for the accuracy or completeness of the property descriptions or related information provided here and they do not constitute property particulars. Please contact Purplebricks, Head Office for full details and further information.


