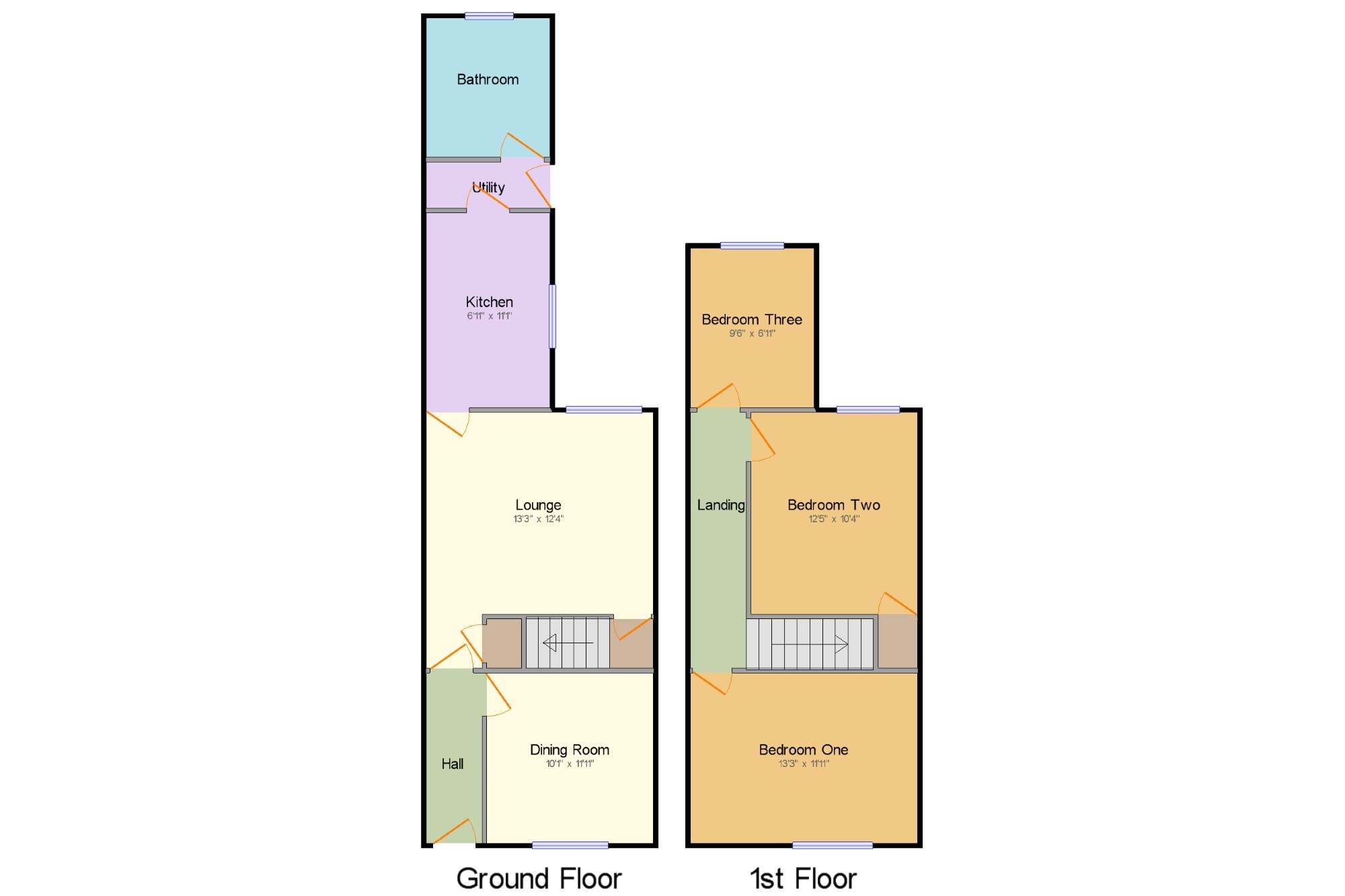Terraced house for sale in Loughborough LE11, 3 Bedroom
Quick Summary
- Property Type:
- Terraced house
- Status:
- For sale
- Price
- £ 159,950
- Beds:
- 3
- Baths:
- 1
- Recepts:
- 2
- County
- Leicestershire
- Town
- Loughborough
- Outcode
- LE11
- Location
- Rendell Street, Loughborough, Leicestershire LE11
- Marketed By:
- Frank Innes - Loughborough Sales
- Posted
- 2019-02-28
- LE11 Rating:
- More Info?
- Please contact Frank Innes - Loughborough Sales on 01509 428742 or Request Details
Property Description
A well presented and spacious three bedroom mid terrace home situated in a popular location close to Loughborough town centre, train station and local schools. The property has been well looked after by its current owners and accommodation comprises entrance hall, dining room, lounge, kitchen, utility, downstairs bathroom, 1st floor landing and three good bedrooms. Outside is a good sized rear garden with patio. The property is gas centrally heated and double glazed and would make an ideal first time buy or investment. Viewing is strongly recommended.
Terrace Home
Three Bedrooms
Generous Sized Rooms
Down Stairs Bathroom
Popular Location
Close to Schooling
Hall A separate entrance hall with UPVC front door.
Dining Room10'1" x 11'11" (3.07m x 3.63m). Having double glazed window to the front aspect and a radiator.
Lounge13'3" x 12'4" (4.04m x 3.76m). A spacious room with double glazed window to the rear aspect, radiator, door to stair case and an under stairs cupboard.
Kitchen6'11" x 11'1" (2.1m x 3.38m). A fitted kitchen with a range of wall and base units and work surfaces, sink with drainer and mixer tap, gas cooker, tiled flooring and splash backs, double glazed window to the side aspect and a wall mounted boiler.
Utility With space for appliances, plumbing for washing machine, tiled flooring and double glazed door to the rear garden.
Bathroom A white fitted suite comprising panelled bath with shower over, low level WC, pedestal wash basin, double glazed window to the rear, tiled flooring and splash backs.
Landing With loft access.
Bedroom One13'3" x 11'11" (4.04m x 3.63m). With double glazed window to the front and a radiator.
Bedroom Two12'5" x 10'4" (3.78m x 3.15m). Having double glazed window to the rear aspect, a radiator and a cupboard over the staircase.
Bedroom Three9'6" x 6'11" (2.9m x 2.1m). With radiator and double glazed window to the rear.
Garden A larger than average garden enclosed by low level walls and having a patio. The property also has access across next doors garden to the shared alleyway for wheelie bins.
Property Location
Marketed by Frank Innes - Loughborough Sales
Disclaimer Property descriptions and related information displayed on this page are marketing materials provided by Frank Innes - Loughborough Sales. estateagents365.uk does not warrant or accept any responsibility for the accuracy or completeness of the property descriptions or related information provided here and they do not constitute property particulars. Please contact Frank Innes - Loughborough Sales for full details and further information.


