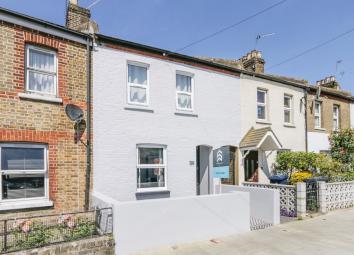Terraced house for sale in London W13, 2 Bedroom
Quick Summary
- Property Type:
- Terraced house
- Status:
- For sale
- Price
- £ 675,000
- Beds:
- 2
- County
- London
- Town
- London
- Outcode
- W13
- Location
- Felix Road, Ealing W13
- Marketed By:
- Sargeants London
- Posted
- 2024-04-02
- W13 Rating:
- More Info?
- Please contact Sargeants London on 020 8128 0710 or Request Details
Property Description
The front door opens into a hallway with high ceilings and wooden flooring, leading into the living room on the left which is currently arranged as the third double bedroom. The immaculate kitchen, which forms part of the full width rear extension commissioned by the current owners, is fully fitted with Zanussi appliances and overlooks the secluded garden. The first floor features two double bedrooms. The master suite spans more than entire width of the ground floor due to the flying freehold and has plenty of room for extra furniture. The second bedroom comfortably fits a double bed with additional room for wardrobes and features a picture window overlooking the garden. The family bathroom is next door, decorated with a new white suite including shower over the bath.
Property Location
Marketed by Sargeants London
Disclaimer Property descriptions and related information displayed on this page are marketing materials provided by Sargeants London. estateagents365.uk does not warrant or accept any responsibility for the accuracy or completeness of the property descriptions or related information provided here and they do not constitute property particulars. Please contact Sargeants London for full details and further information.


