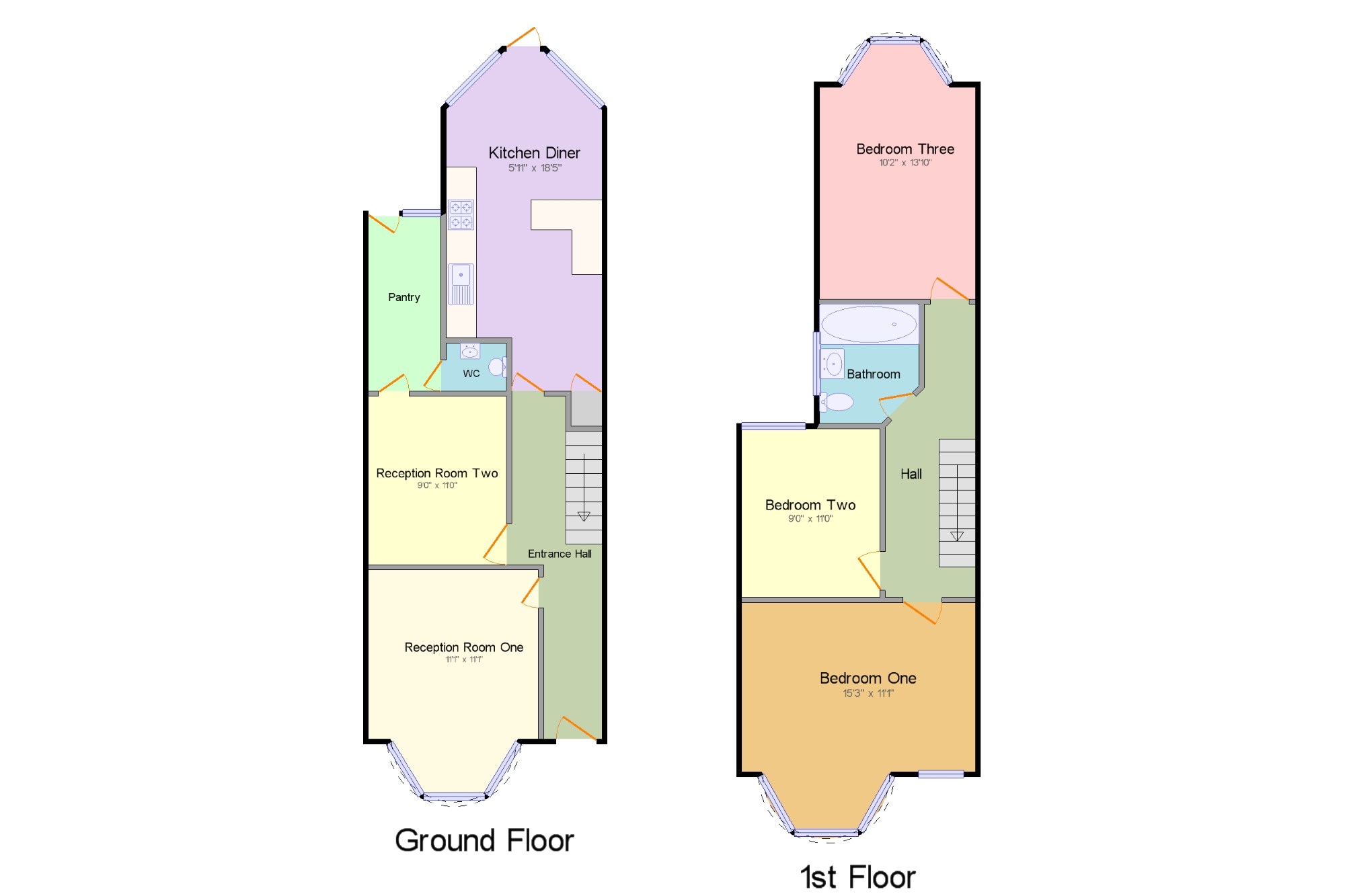Terraced house for sale in London N17, 3 Bedroom
Quick Summary
- Property Type:
- Terraced house
- Status:
- For sale
- Price
- £ 650,000
- Beds:
- 3
- Baths:
- 1
- Recepts:
- 1
- County
- London
- Town
- London
- Outcode
- N17
- Location
- Clonmell Road, South Tottenham, Haringey, London N17
- Marketed By:
- Bairstow Eves - Tottenham
- Posted
- 2024-04-17
- N17 Rating:
- More Info?
- Please contact Bairstow Eves - Tottenham on 020 3463 0158 or Request Details
Property Description
Situated on a highly sought after road of South Tottenham, Clonmell Road sits exquisitely and conveniently near the award winning Downhills park and Lordship Recreation Centre. The property is a short walk from Turnpike Lane underground station (Piccadilly line, zone 3), Bruce Grove overground station and Seven Sisters underground station (Victoria line, zone 3) with direct links and convenient access to London Liverpool Street, West End and City. In the midst of an exciting and transformative regeneration program, Bruce Grove is at the heart of a vastly evolving area with attractive housing stock, excellent transport links and superb amenities.Benefits includes modern living space, freehold, double reception rooms, bay windows, 40 foot garden, upstairs family bathroom, gas central heating (untested by Bairstow Eves), double glazing (where stated), superb location.
Modern living space
Freehold
Double reception rooms
Bay windows
40 foot garden
Upstairs family bathroom
Gas central heating
Double glazing
Superb location
Entrance Hall x .
Reception Room One11'1" x 11'1" (3.38m x 3.38m). Double glazed bay window facing the front overlooking the garden. Radiator, laminate flooring.
Reception Room Two9' x 11' (2.74m x 3.35m). UPVC double glazed door. Radiator, laminate flooring.
Kitchen Diner5'11" x 18'4" (1.8m x 5.59m). Double glazed uPVC window facing the rear. Radiator, vinyl flooring. Granite effect work surface, fitted units, stainless steel sink, integrated, electric oven, gas hob, over hob extractor, space for washing machine.
WC4' x 3'1" (1.22m x 0.94m). Double glazed uPVC window facing the rear. Radiator, vinyl flooring. Granite effect work surface, fitted units, stainless steel sink, integrated, electric oven, gas hob, over hob extractor, space for washing machine.
Storage Cupboard x .
Pantry x .
Bedroom One15'3" x 11'1" (4.65m x 3.38m). Double bedroom; double glazed bay window facing the front overlooking the garden. Radiator, carpeted flooring.
Bedroom Two9' x 11' (2.74m x 3.35m). Double bedroom; double glazed window facing the rear overlooking the garden. Radiator, laminate flooring.
Bedroom Three10'2" x 13'10" (3.1m x 4.22m). Double bedroom; uPVC bay window facing the rear overlooking the garden. Radiator, laminate flooring.
Bathroom6'6" x 7'10" (1.98m x 2.39m). Double glazed uPVC window with patterned glass facing the rear overlooking the garden. Radiator, laminate flooring. Low level WC, panelled bath with mixer tap, shower over bath, vanity unit with mixer tap.
Hall x .
Property Location
Marketed by Bairstow Eves - Tottenham
Disclaimer Property descriptions and related information displayed on this page are marketing materials provided by Bairstow Eves - Tottenham. estateagents365.uk does not warrant or accept any responsibility for the accuracy or completeness of the property descriptions or related information provided here and they do not constitute property particulars. Please contact Bairstow Eves - Tottenham for full details and further information.


