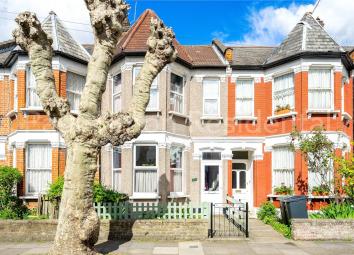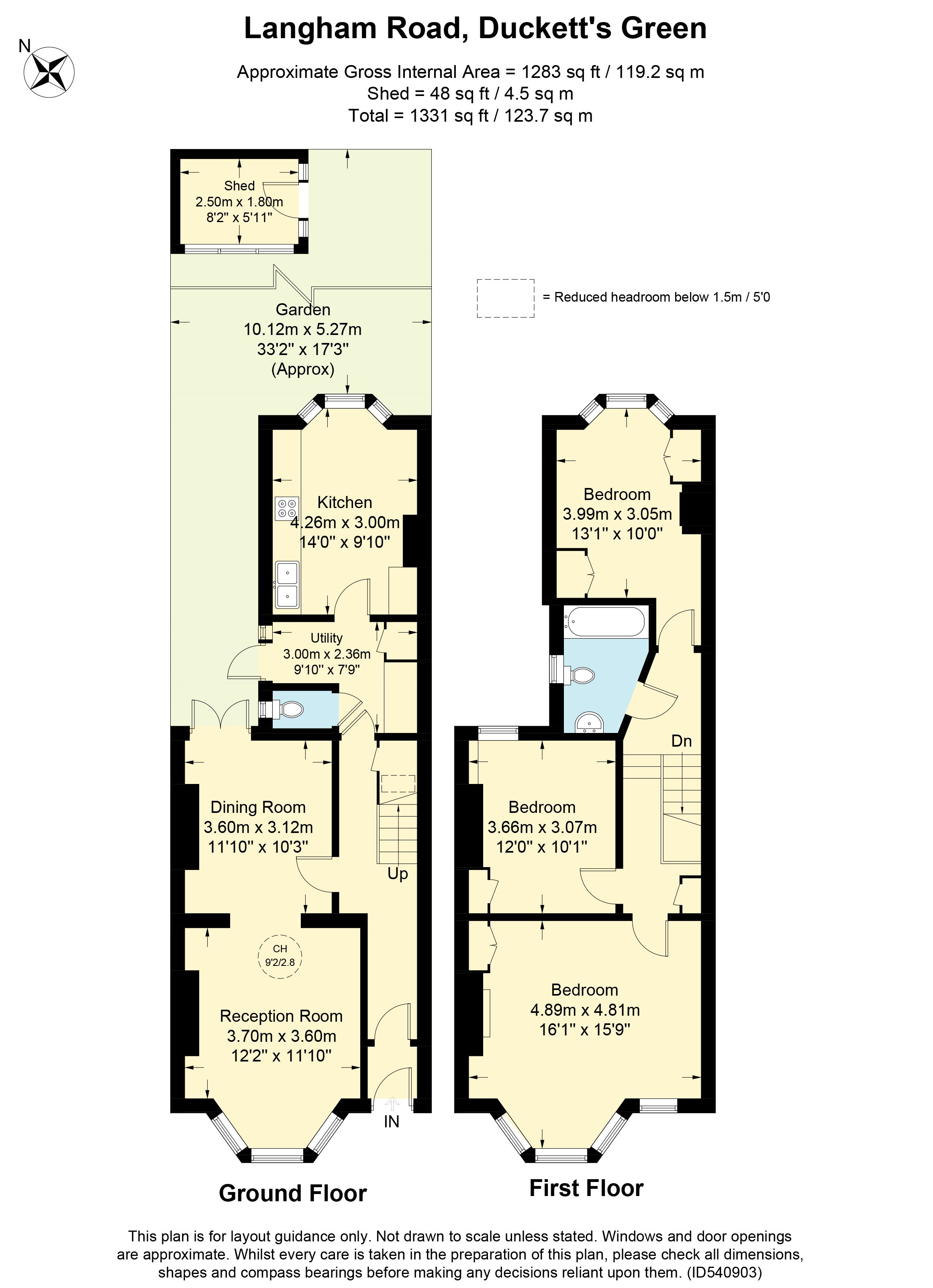Terraced house for sale in London N15, 3 Bedroom
Quick Summary
- Property Type:
- Terraced house
- Status:
- For sale
- Price
- £ 700,000
- Beds:
- 3
- Baths:
- 1
- Recepts:
- 2
- County
- London
- Town
- London
- Outcode
- N15
- Location
- Langham Road, Turnpike Lane, London N15
- Marketed By:
- Paul Simon Residential Sales
- Posted
- 2024-04-19
- N15 Rating:
- More Info?
- Please contact Paul Simon Residential Sales on 020 8166 1812 or Request Details
Property Description
A fine example of a three-bedroom bay fronted Victorian terrace with a host of period features. The property benefits; neutral interior décor, guest wc, exposed wooden floors, interconnecting reception rooms with original fireplace and pine four panelled doors. The current kitchen would benefit from opening to create a spacious kitchen diner and thus providing a great entertaining space. The first floor offers three double bedrooms and modern bathroom suite. The loft space boasts huge potential to convert into another bedroom and en-suite subject to planning.
Langham Road is one of the most sought after Roads in Turnpike Lane located opposite the Harringay Ladder and within a short distance of fashionable Crouch End. The nearest underground station is Turnpike Lane (Piccadilly Line Zone 3) and Hornsey br station which has links into the City and the West End. The property is also within the catchment area of the acclaimed Belmont primary school.
Entrance Hall Exposed wooden floors, single radiator, carpeted stairs and under stairs storage space.
Through Lounge Carpeted floors, double glazed bay window to front aspect, original period fire place, double radiator and double doors to rear aspect.
Guest W.C Tiled flooring, low level flush wc and double glazed window to side aspect.
Kitchen Base mounted units and wall mounted cupboards, double glazed bay window to rear aspect, stainless steel sink with mixer taps, gas hoband oven with extractor, tiled splash back and exposed wooden floors.
Utility area Tiled flooring, wash hand basin with mixer tap, plumbed point for washing machine or dishwasher, base mounted units and door to side aspect.
First Floor Landing Exposed wooden floors, single radiator, storage cupboard and access to loft.
Master Bedroom Exposed wooden floors, double glazed window to front aspect, original period fire place and double radiator.
Bedroom Two Carpeted flooring, double glazed window to rear aspect, single radiator and original period fire place.
Bathroom Panel bath with shower attachment and shower screen, double glazed window to side aspect, exposed wooden floors, wash hand basin and mixer taps.
Bedroom Three Carpeted flooring, double glazed bay window to rear aspect, fitted wardrobe, single radiator and original period fire place.
Garden North East facing garden, shrub border and paved patio area.
Property Location
Marketed by Paul Simon Residential Sales
Disclaimer Property descriptions and related information displayed on this page are marketing materials provided by Paul Simon Residential Sales. estateagents365.uk does not warrant or accept any responsibility for the accuracy or completeness of the property descriptions or related information provided here and they do not constitute property particulars. Please contact Paul Simon Residential Sales for full details and further information.


