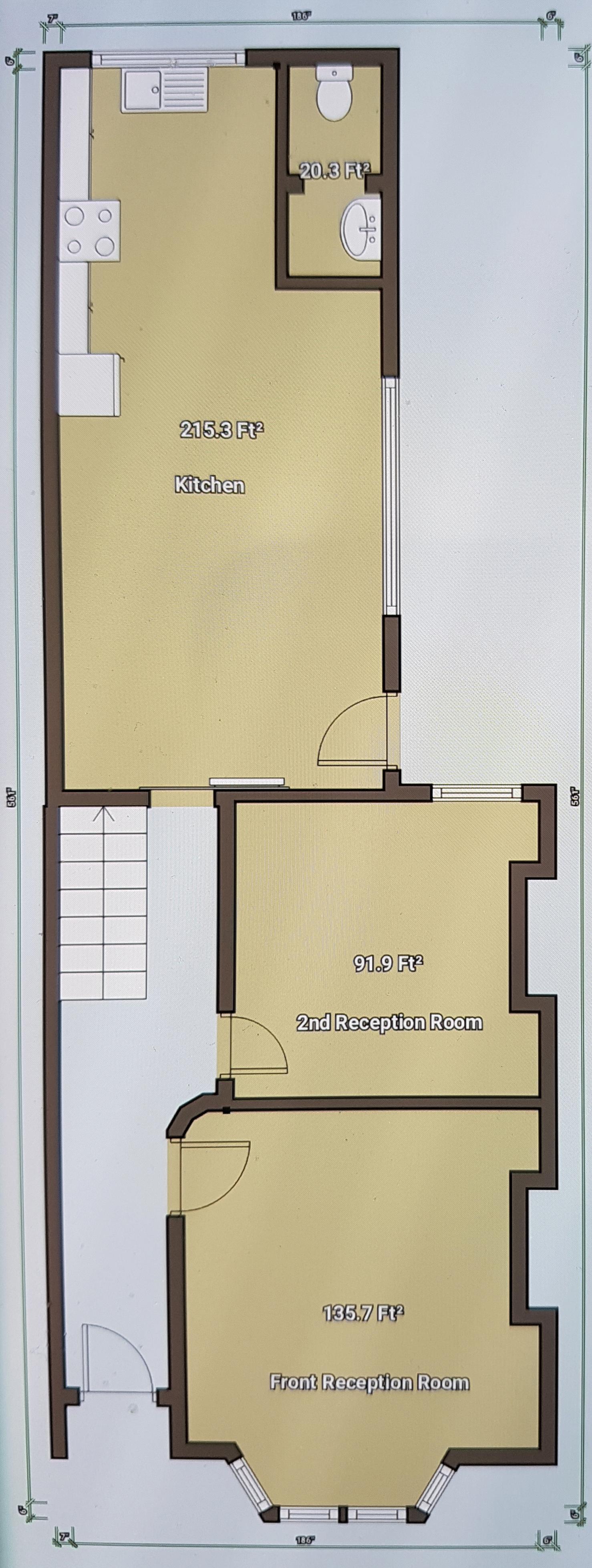Terraced house for sale in London E7, 4 Bedroom
Quick Summary
- Property Type:
- Terraced house
- Status:
- For sale
- Price
- £ 749,000
- Beds:
- 4
- Baths:
- 1
- Recepts:
- 3
- County
- London
- Town
- London
- Outcode
- E7
- Location
- Cranmer Road, London E7
- Marketed By:
- Doorsteps.co.uk, National
- Posted
- 2024-04-19
- E7 Rating:
- More Info?
- Please contact Doorsteps.co.uk, National on 01298 437941 or Request Details
Property Description
Features:
Freehold, spacious double bay Victorian property
Three double bedrooms and a bedroom 4/office.
First floor Bathroom with shower
Two Reception Rooms
Spacious Kitchen diner
Ground floor WC and wash basin
Front Garden and a rear 60 ft Back Garden
Cellar 5 ft wide by 24 ft long and 5 ft 11” high (remainder of cellar 4 ft
6” high)
Description
Situated in the sought after Forest gate area near to open spaces of Wanstead flats is this spacious 3/4
bedroom double bay Victorian family house. On the ground floor, it consists of two reception rooms and spacious kitchen diner with a separate WC and wash basin. On the first floor, it has three double bedrooms, office and bathroom with shower. It has a rear 60 ft garden accessible via the kitchen diner.
The property has a useful cellar which can be extended. It is a short walk from both Forest Gate (future Cross-Rail) and Wanstead Park
Train Stations and is near well known schools. The house is located on the part of Cranmer Road nearest Wanstead flats.
Floor area 1269 square feet or 118 square meters not including the
cellar floor area.
Property Location
Marketed by Doorsteps.co.uk, National
Disclaimer Property descriptions and related information displayed on this page are marketing materials provided by Doorsteps.co.uk, National. estateagents365.uk does not warrant or accept any responsibility for the accuracy or completeness of the property descriptions or related information provided here and they do not constitute property particulars. Please contact Doorsteps.co.uk, National for full details and further information.


