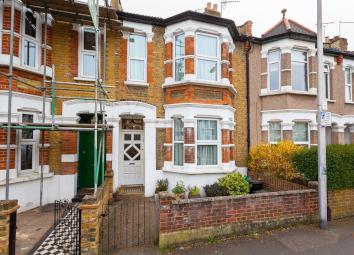Terraced house for sale in London E18, 4 Bedroom
Quick Summary
- Property Type:
- Terraced house
- Status:
- For sale
- Price
- £ 750,000
- Beds:
- 4
- Baths:
- 1
- Recepts:
- 3
- County
- London
- Town
- London
- Outcode
- E18
- Location
- Pulteney Road, London E18
- Marketed By:
- The Stow Brothers
- Posted
- 2024-04-02
- E18 Rating:
- More Info?
- Please contact The Stow Brothers on 020 8115 8610 or Request Details
Property Description
A four bedroom family home, enviably located just moments from South Woodford station and George Lane. You have three receptions, rear garden and cellar - and with the the loft space so far undeveloped, there's scope to extend the property (subject to the usual permissions).
South Woodford tube station is just three minutes on foot, and will get you directly to Liverpool Street in eighteen minutes and Tottenham Court Road, for the West End, in twenty seven.
If you lived here
You'll be enjoying an array of vintage features, plushly-carpeted sitting room comes in at over 180 square feet with a bay window, stately indigo blue statement wall, classic Victorian ceiling rose and beautifully ornate moulding.
On into the kitchen and you're greeted by a sleek pine suite, recessed spot lighting, chef's oven and marble look countertops, while your morning room next door is a bright and welcoming space ideal for hosting small gatherings. Across the hallway and the 150 square foot dining room's broad golden oak floorboards, swathes of natural light and more stately blue walls give you a second inviting hosting space.
It all leads through a conservatory/utility area (with handy adjoining WC) to your lovingly- tended south/west facing garden - a gorgeous mix of patio area ideal for al fresco dining, lush lawn, raised beds thriving with greenery and high fences for privacy. It's a perfect sun trap and the ideal solace from city life.
Upstairs your luxurious master bedroom comes in at a huge 230 square feet, with plush cream carpet underfoot, a bay window and built-in storage, while next door is a solid double bedroom with watermelon pink carpet, pristine cream walls and green views. Your immaculate bedroom to the rear is a small double; white with blue flourishes and garden vista, and the adjacent fourth bedroom which is being used as an office is suitable for all manner of uses. The family bathroom is flawlessly finished and achingly contemporary in grey and cream tiling, with tub and heated towel rail. Lastly, head back down the stairs to the 100 foot cellar and you have another versatile and generous space.
South Woodford's social hub of George Lane is just five minutes away on foot. Try the mouth-watering lamb ribs served up at popular eaterie Wood Oven, great coffee at Kikirocs or fresh bread from the Home Organic Bakery. If you need some 'me' time then you'll find the Air Yoga Studio just around the corner, or if you fancy the opposite, try getting spooked by the Jack the Ripper tour half a mile away. With a wide choice of restaurants, pubs and bars as well as a couple of supermarkets and an Odeon cinema, there's something for everyone here.
What else?
- South Woodford is blessed with excellent schools; within a one mile radius you have nine rated 'Good' or better by Ofsted, five of them 'Outstanding', including Nightingale Primary School half a mile away.
- Fancy getting away from it all? The open blue and green space of Roding Valley Park and River Roding is just eight minutes on foot.
- For your new local may we suggest the Railway Bell, just a three minute stroll away? With a cosy interior, friendly staff and great selection of ales, it's sure to please.
- The property also benefits from soft water! Water softener in the cellar helps prevent limescale.
Entrance Hall (8.7m x 1.5m (28'6" x 4'11"))
Sitting Room (4.6m x 3.7m (15'1" x 12'1"))
Kitchen (3.2m x 3.1m (10'5" x 10'2"))
Morning Room (2.2m x 2.2m (7'2" x 7'2"))
Dining Room (4.3m x 3.4m (14'1" x 11'1"))
Lean To
Wc
Bedroom (4.6m x 4.6m (15'1" x 15'1"))
Bedroom (3.2m x 3.1m (10'5" x 10'2"))
Bathroom (2.3m x 1.7m (7'6" x 5'6"))
Bedroom (2.4m x 2.1m (7'10" x 6'10"))
Bedroom (3.3m x 2.7m (10'9" x 8'10"))
Cellar (6.5m x 1.5m (21'3" x 4'11"))
Garden (9.14m (30))
A word from the owner....
"We have lived in the house for 34 years and it is a good sized family home, including 3 reception rooms and 4 bedrooms. There is potential to build into the roofspace to further increase the living area. We absolutely love the area and hope to stay close by. We are very close to South Woodford station which gives easy access to central London via the Central Line. We are within very close walking distance of local shops including the Post Office and supermarkets. The house is within the catchment area of sought after schools, close to Epping Forest and main routes around and out of London including the M11 and M25."
Property Location
Marketed by The Stow Brothers
Disclaimer Property descriptions and related information displayed on this page are marketing materials provided by The Stow Brothers. estateagents365.uk does not warrant or accept any responsibility for the accuracy or completeness of the property descriptions or related information provided here and they do not constitute property particulars. Please contact The Stow Brothers for full details and further information.


