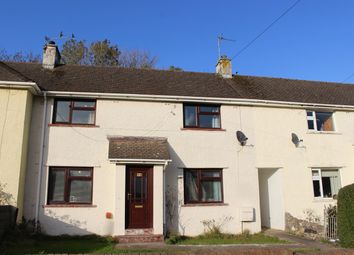Terraced house for sale in Llantwit Major CF61, 3 Bedroom
Quick Summary
- Property Type:
- Terraced house
- Status:
- For sale
- Price
- £ 165,000
- Beds:
- 3
- County
- Vale of Glamorgan, The
- Town
- Llantwit Major
- Outcode
- CF61
- Location
- Leigh Close, Boverton, Llantwit Major CF61
- Marketed By:
- Brighter Moves Estate Agents
- Posted
- 2024-04-05
- CF61 Rating:
- More Info?
- Please contact Brighter Moves Estate Agents on 01656 376854 or Request Details
Property Description
Situated in a cul-de-sac location in is this three bedroom mid-link property. Briefly comprising; entrance hall, kitchen/diner, lounge, conservatory and a downstairs cloakroom to the ground floor. Three bedrooms and a family bathroom to the first floor. Additionally the property is benefiting from uPVC double glazed windows and doors and gas central heating throughout. Externally the property offers good sized front and rear gardens. Property would be available for completion in November.
Ground floor
entrance hall
Enter via a uPVC double glazed front door into the hallway. A staircase leads to the first floor and doors lead to both the lounge and kitchen/diner.
Lounge
4.65m x 3.31m (15' 3" x 10' 10")
uPVC window overlooking the front of the property. Radiator, laminate flooring, power points. Archway through to kitchen/diner.
Kitchen/diner
2.64m x 4.31m (8' 8" x 14' 2")
Fitted with a range of base and wall units with contrasting work surfaces over and tiled surrounds. Stainless steel sink unit with mixer tap over. Built-in electric cooker and grill with gas hob and extractor hood over. Space and plumbing for washing machine. Space for white goods. Space for dining furniture. Laminate flooring, power points. UPVC window and French Doors to the rear.
Conservatory
2.30m x 3.76m (7' 7" x 12' 4")
uPVC and brick build construction. UPVC French Doors leading into the rear garden.
First floor
landing
Carpeted stairs lead to the first floor landing with doors leading to all bedrooms and family bathroom. UPVC window to the side of the property. Power points.
Bedroom one
4.08m x 4.26m (13' 5" x 14' 0")
uPVC window to the front. Radiator, carpeted flooring, power points.
Bedroom two
3.20m x 2.68m (10' 6" x 8' 10")
uPVC window the the rear. Storage cupboard. Radiator, carpeted flooring, power points.
Bedroom three
2.93m x 1.90m (9' 7" x 6' 3")
uPVC window to the front. Storage cupboard. Radiator, carpeted flooring, power points.
Bathroom
7' 3" x 4' 11" (2.21m x 1.50m)
Three piece suite comprising; a paneled bath with a mains shower over, a low level w/c and a pedestal wash hand basin set in vanity style unit. Tiled to walls and floor. UPVC windows to the side and rear. Radiator, power points.
External
garden
To the front the garden is laid mainly to lawn. A path leads to the front door and side access to the rear garden.
To the rear of the property is a fully enclosed garden, mainly laid to lawn with a decking area providing space for garden furniture.
Property Location
Marketed by Brighter Moves Estate Agents
Disclaimer Property descriptions and related information displayed on this page are marketing materials provided by Brighter Moves Estate Agents. estateagents365.uk does not warrant or accept any responsibility for the accuracy or completeness of the property descriptions or related information provided here and they do not constitute property particulars. Please contact Brighter Moves Estate Agents for full details and further information.


