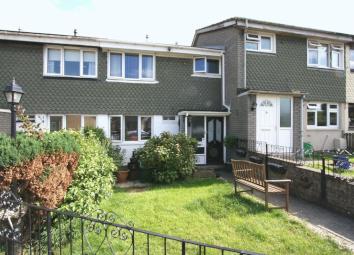Terraced house for sale in Llantwit Major CF61, 3 Bedroom
Quick Summary
- Property Type:
- Terraced house
- Status:
- For sale
- Price
- £ 129,950
- Beds:
- 3
- Baths:
- 1
- Recepts:
- 1
- County
- Vale of Glamorgan, The
- Town
- Llantwit Major
- Outcode
- CF61
- Location
- Crawshay Drive, Boverton, Llantwit Major CF61
- Marketed By:
- Chris Davies
- Posted
- 2024-05-04
- CF61 Rating:
- More Info?
- Please contact Chris Davies on 01446 728125 or Request Details
Property Description
A mid terraced property on a popular road of llantwit major, briefly comprising to the ground floor entrance hallway, cloakroom/WC, kitchen/diner, sitting room and storage room. To the first floor are three good sized bedrooms and a shower-room. Outside are enclosed gardens with a southerly garden to the rear. The property benefits from UPVC double glazed windows and doors, and gas central heating with a combination boiler. The property would make an ideal investment property or for the first time buyer with no stamp duty.
Ground Floor
Entrance Hallway
Glazed front entrance door with side panel. Doors to cloakroom/WC, kitchen/diner and sitting room. Radiator. Under-stairs cupboard. Ceramic floor tiles.
Cloakroom/WC
UPVC opaque window to front. Ceramic floor tiles. Low level WC. Pedestal wash hand-basin.
Kitchen/Diner (16' 3'' x 10' 4'' (4.95m x 3.15m))
UPVC window to front. Fully fitted replacement kitchen comprising eye level units, base units with drawers and work surfaces over. Inset one and a half bowl sink with mixer tap. Space for electric cooker. Integrated dishwasher. Space for domestic appliances. Space for table and chairs. Ceramic floor tiles. Radiator.
Sitting Room (16' 2'' x 11' 11'' (4.92m x 3.63m))
UPVC window to rear. Electric fire with decorative surround. Timber walnut floor covering. Radiator. Door to rear entrance porch.
Rear Entrance Porch
Glazed door to rear. Door to storage room.
Storage Room (13' 1'' x 4' 1'' (3.98m x 1.24m))
Power and lighting.
First Floor
Landing
Loft access. Linen cupboard. Doors to bedrooms and shower-room.
Bedroom One (14' 8'' x 9' 10'' (4.47m x 2.99m))
UPVC window to rear. Walk-in wardrobe containing Vaillant gas combination boiler which provides the central heating and hot water. Radiator.
Bedroom Two (11' 11'' x 9' 10'' (3.63m x 2.99m))
UPVC window to front. Radiator.
Bedroom Three (11' 7'' x 5' 11'' (3.53m x 1.80m))
UPVC window to rear. Radiator.
Shower Room
Pedestal wash hand-basin. Low level WC. Radiator. Ceramic floor tiles. Partially tiled walls. Shower enclosure with electric mixer shower.
Outside
Front
An enclosed garden laid mainly to lawn with wrought iron gate and fenced boundary, mature shrubs and path leading to front entrance door.
Rear (17' 10'' deep x 12' 8'' wide (5.43m x 3.86m))
An enclosed low maintenance paved garden with timber gate providing rear access and off road parking. Water tap.
Property Location
Marketed by Chris Davies
Disclaimer Property descriptions and related information displayed on this page are marketing materials provided by Chris Davies. estateagents365.uk does not warrant or accept any responsibility for the accuracy or completeness of the property descriptions or related information provided here and they do not constitute property particulars. Please contact Chris Davies for full details and further information.

