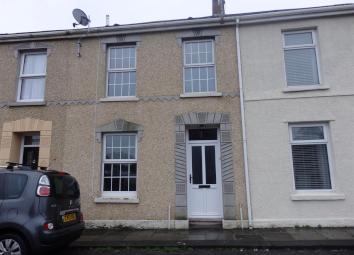Terraced house for sale in Llanelli SA15, 3 Bedroom
Quick Summary
- Property Type:
- Terraced house
- Status:
- For sale
- Price
- £ 79,999
- Beds:
- 3
- Baths:
- 1
- Recepts:
- 1
- County
- Carmarthenshire
- Town
- Llanelli
- Outcode
- SA15
- Location
- Richmond Terrace, Llanelli SA15
- Marketed By:
- Mallard Estate Agents
- Posted
- 2024-04-29
- SA15 Rating:
- More Info?
- Please contact Mallard Estate Agents on 01554 550000 or Request Details
Property Description
New boiler just fitted, new carpets put in, newly decorated three bedroom terraced house in a tucked away cul-de-sac in Llanelli town centre.
The house has no onward buying chain so is ready to go, and competively priced to sell. The house is pretty from the front aspect and benefits from the rear lane access. The garden is enclosed perfect for kiddies and pets safety, handy storage shed and largely shouth facing always a bonus. The living space is one large living room, formerly two receptions, kitchen, downstairs bathroom and the three bedrooms on the first floor, newly decorated as mentioned the main expense of a boiler has been covered and new carpets. Any queries on rental investment yield or mortgage advice to buy please call us or email us.
Hallway
Entered via a double glazed front door, central heating radiator, stairs lead to first floor, glass panel door leads to:
Lounge (6.32m x 3.58m/3.28m approx (20'9 x 11'9/10'9 appro)
Double glazed windows to front and rear, central heating radiator, triple alcove storage cupboards, formerly two rooms, newly fitted carpets, glass panel door to:
Kitchen (3.73m x 2.51m approx (12'3 x 8'3 approx))
Fitted with a range of matching base and wall units with stainless steel sink, space for cooker, space for fridge freezer, tiled flooring, under stairs storage cupboard, coved and textured ceiling, double glazed window to side, double glazed door to side, door to:
Downstairs Bathroom (2.82m x 1.63m approx (9'3 x 5'4 approx))
Fitted with a suite comprising of a low level W.C, pedestal wash hand basin and bath with shower over, part tiled walls with tongue and groove, tiled flooring, obscure double glazed window to rear, =.
Landing
Loft access, new bannister to meet current regulations fitted, obscure double glazed window to rear, doors lead off to:
Bedroom One (3.48m x 2.51m approx (11'5 x 8'3 approx))
Double glazed window to front, central heating radiator, coved and textured ceiling. New carpets in all three bedrooms.
Bedroom Two (2.67m x 2.67m approx (8'9 x 8'9 approx))
Double glazed window to rear, central heating radiator, airing cupboard housing wall mounted Ideal boiler. New carpets. Please note the boiler is approximately 2 months old.
Bedroom Three (2.49m x 1.93m approx (8'2 x 6'4 approx))
Double glazed window to front, central heating radiator, coved and textured ceiling. New carpets.
Externally
The rear garden consists of a courtyard area leading off from the kitchen, onto a rear patio area, steps lead down to a storage shed and gated rear access top the rear lane. Parking out front is relaxed on both sides of the road, as it is a small cul-de-sac.
Services
Property Location
Marketed by Mallard Estate Agents
Disclaimer Property descriptions and related information displayed on this page are marketing materials provided by Mallard Estate Agents. estateagents365.uk does not warrant or accept any responsibility for the accuracy or completeness of the property descriptions or related information provided here and they do not constitute property particulars. Please contact Mallard Estate Agents for full details and further information.

