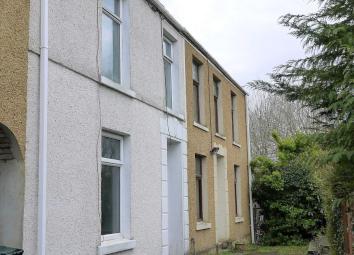Terraced house for sale in Llanelli SA14, 2 Bedroom
Quick Summary
- Property Type:
- Terraced house
- Status:
- For sale
- Price
- £ 69,950
- Beds:
- 2
- Baths:
- 1
- Recepts:
- 1
- County
- Carmarthenshire
- Town
- Llanelli
- Outcode
- SA14
- Location
- Tros Maen, Felinfoel, Llanelli SA14
- Marketed By:
- Peters and Co
- Posted
- 2024-04-29
- SA14 Rating:
- More Info?
- Please contact Peters and Co on 01269 526997 or Request Details
Property Description
Peters and Co are selling this 2 bedroom mid terrace property which benefits from uPVC double glazing, kitchen and living room to the ground floor and the first floor accommodation comprises of 2 bedrooms and a family bathroom, externally there is off road car parking for one vehicle and to the rear and side there is a small area which could be used as a garden area but it is in need of some cultivation, gravelled yard area to the rear of the property.
The property is located in a quite cul-de-sac location close to all amenities of Felinfoel, where there is a small Co-Op, popular village Inn's, Post Office and schools. The Town of Llanelli is approximately 3 miles where you can find the larger food superstores, indoor market, chemists, dentists, doctors, cinema and restaurants. Tostre Parc is a further 1 mile where most major superstores can be found.
To Locate The Property :
From our cross hands office take the A476 in the direction of llanelli travelling straight through the traffic lights at cross hands square and ascending the hill passing through upper tumble and llannon. As you enter the village of felinfoel and at the mini roundabout, take the 1st exit onto brohawddgar/B4303 continue to follow B4303. Just after felinfoel rfc turn right onto brynheulog. Turn right onto brynsiriol and turn right to stay on brynsiriol and the property will be found on the right-hand side.
Entrance Porch :
UPVC framed and frosted double-glazed entrance door, original stained glass door and fanlight window above leading to:-
Inner Hall :
Under-stairs cupboard H.W. Radiator, carpet to floor.
Lounge\Dining Room : (7.08m (23' 3") x 3.88m (12' 9"))
UPVC framed and double-glazed windows to front and rear, H.W radiators, two alcoves, T.V. Point and telephone point, carpet to floor, .
Kitchen : (3.12m (10' 3") x 3.06m (10' 0"))
UPVC framed and frosted double-glazed entrance door leading to the rear of the property, uPVC framed and double-glazed window to rear. Fitted with a range of base and wall units with work surfaces over, one and a half bowl stainless steel sink unit with mixer tap over, built-in electric oven with four ring gas hob with stainless steel splash back and stainless steel cooker hood over, walls tiled to splash back, built-in wine rack, plumbing for washing machine and space for under counter fridge freezer, tiled floor, wall mounted gas boiler, H.W. Radiator, access to loft.
Front Bedroom 1 : (4.50m (14' 9") x 2.88m (9' 5"))
UPVC framed and double-glazed window to front, T.V point, H.W. Radiator, carpet to floor.
Front Bedroom 2 : (3.94m (12' 11") x 2.08m (6' 10"))
UPVC framed and double-glazed window to front, H.W. Radiator.
Family Bathroom :
UPVC framed and frosted double-glazed window to rear, fitted with a white three-piece suite comprising of W.C., pedestal wash hand basin, corner bath with mixer taps and shower over, splash back tiling, heated towel rail, vinolay flooring.
Landing Area :
UPVC framed and double-glazed window to rear, loft access.
Externally :
To the front of the property there is a gated shared pedestrian access. There are steps leading to a shared pedestrian access, gate to rear enclosed gravelled yard, there is off road car parking for one vehicle with potential for a lawned area to the side and rear of parking area.
Services Etc :
Council tax :
Band B (Council Tax 2018-2019 - £1083.00) This information has been obtained from the Valuation Office and the Carmarthenshire County Council web sites. This information is not always accurate and it is advisable for you to make your own enquiries direct to the Council Tax Department of the Carmarthenshire County Council.
Services :
Mains electricity, water and sewerage services. Full gas fired central heating. (The appliances fitted within the property have not been tested and purchasers are advised to make their own enquiries as to whether they are in good working order and comply with current statutory regulations).
Fixtures and fittings :
We are instructed by the Vendors to indicate that the fitted carpets where laid at the property are to be included in the purchase price.
Property Location
Marketed by Peters and Co
Disclaimer Property descriptions and related information displayed on this page are marketing materials provided by Peters and Co. estateagents365.uk does not warrant or accept any responsibility for the accuracy or completeness of the property descriptions or related information provided here and they do not constitute property particulars. Please contact Peters and Co for full details and further information.

