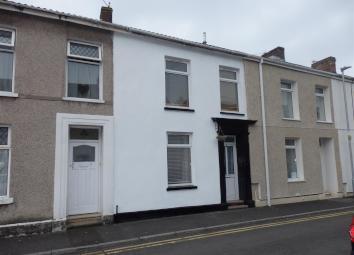Terraced house for sale in Llanelli SA15, 2 Bedroom
Quick Summary
- Property Type:
- Terraced house
- Status:
- For sale
- Price
- £ 89,000
- Beds:
- 2
- Baths:
- 1
- Recepts:
- 1
- County
- Carmarthenshire
- Town
- Llanelli
- Outcode
- SA15
- Location
- Richard Street, Llanelli SA15
- Marketed By:
- Mallard Estate Agents
- Posted
- 2024-05-31
- SA15 Rating:
- More Info?
- Please contact Mallard Estate Agents on 01554 550000 or Request Details
Property Description
Two bedroom mid terrace property within easy walking distance to the town centre comprising entrance hall, lounge/diner, kitchen, downstairs bathroom and two bedrooms to first floor, which could easily be converted back to three bedrooms, fully enclosed rear garden with gated access to rear lane with the potential of adding off road parking in the rear garden. The property has been decorated throughout with the addition of some new carpets. Excellent investment opportunity with a rental potential of approx £450 pcm, or an ideal first time buy.
Entrance Hallway
Double glazed front door, tiled flooring, Central heating radiator, textured ceiling, stairs lead to first floor with new carpet fitted.
Lounge / Dining Room (6.32m x 3.25m/3.40m (20'9 x 10'8/11'2))
Double glazed windows to front and rear, two central heating radiators, feature fire place, textured ceiling, under stairs storage, door to:
Kitchen (4.06m x 2.49m (13'4 x 8'2))
Fitted with a range of matching base and wall units, stainless steel sink, integrated electric oven with four ring gas hob with extractor over, part tiled walls, tiled flooring, space for washing machine, under counter fridge and freezer, breakfast bar area, wall mounted boiler, central heating radiator, door to
Rear Hall
Tiled floor, double glazed door to side, storage cupboard, door to:
Bathroom (2.46m x 1.91m (8'1 x 6'3))
Fitted with a three piece suite comprising of a low level W.C, pedestal wash hand basin and paneled bath with shower over tiled flooring, part tiled walls, heated towel rail, obscure double glazed window to rear.
Landing (4.09m x 1.68m (13'5 x 5'6))
Double glazed window to rear, loft access, doors to:
Bedroom One (4.47m x 3.43m/2.34m (14'8 x 11'3/7'8))
Two double glazed windows to front, three central heating radiators, textured ceiling. This room was originally two rooms, but has been opened out to a larger room, could easily be converted back to to rooms measuring 11'3 x 7'8 and 7'8 x 6'5.
Bedroom Two (2.82m x 2.51m (9'3 x 8'3))
Double glazed window to rear, central heating radiator, textured ceiling.
Externally
The rear garden is laid to patio, with pathway leading to gate, giving access to rear lane, the garden is fully enclosed with a walled boundary. There is possibility of having a parking space leading in from the rear lane.
Services
We are advised that all mains services are connected. Boiler has been recently serviced.
EPC - C61
Council Tax Band - tbc
Property Location
Marketed by Mallard Estate Agents
Disclaimer Property descriptions and related information displayed on this page are marketing materials provided by Mallard Estate Agents. estateagents365.uk does not warrant or accept any responsibility for the accuracy or completeness of the property descriptions or related information provided here and they do not constitute property particulars. Please contact Mallard Estate Agents for full details and further information.


