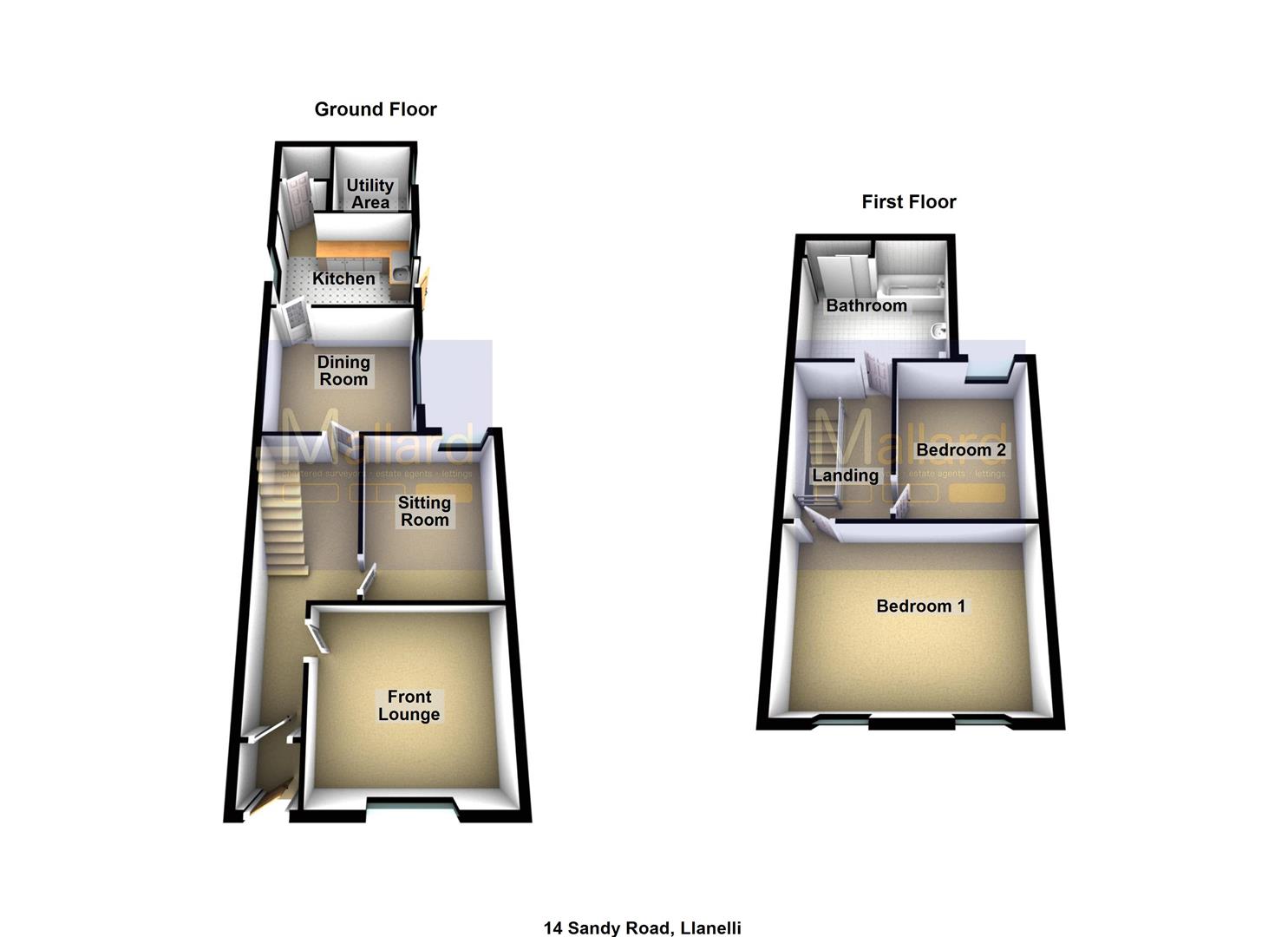Terraced house for sale in Llanelli SA15, 2 Bedroom
Quick Summary
- Property Type:
- Terraced house
- Status:
- For sale
- Price
- £ 85,000
- Beds:
- 2
- Baths:
- 1
- Recepts:
- 2
- County
- Carmarthenshire
- Town
- Llanelli
- Outcode
- SA15
- Location
- Sandy Road, Llanelli SA15
- Marketed By:
- Mallard Estate Agents
- Posted
- 2018-10-09
- SA15 Rating:
- More Info?
- Please contact Mallard Estate Agents on 01554 550000 or Request Details
Property Description
A two bedroom end of terrace conveniently located on Sandy Road, an excellent location close to Llanelli town center, the Millennium Coastal Path, Coleg Sir Gar and the coastal towns of Burry Port and Pembrey. The property comprises of an entrance hallway leading off to three reception rooms, through the dining room leads you to a kitchen, and on to a rear hallway giving access to a cloak room and utility area. The first floor offers two double bedrooms and a large bathroom. The rear court yard is laid to patio and gives access to the detached garage.
Being an end of terrace gives you access to the garage from the side road and offers on street parking.
Porch (1.09m x 1.07m (3'7 x 3'6))
Entered via uPVC front door, with obscure double glazed glass panel over, tiled flooring, glass panel door to:
Hallway
Stairs lead to first floor with open understairs storage area, central heating radiator, coved and textured ceiling, doors lead off to:
Front Lounge (3.35m (3.66m into alcove) x 3.35m (11'24 (12'54 in)
Double glazed window to the front, central heating radiator, coved and textured ceiling with ceiling rose, twin alcoves, feature fire surround.
Sitting Room (3.51m x 2.74m (11'6 x 9'16))
Double glazed window to rear, central heating radiator, coved and textured ceiling, twin alcoves, gas fire.
Dining Room (3.35m x 3.05m (11'39 x 10'33))
Double glazed window to side, central heating radiator, alcove storage cupboard, gas fire, coved and textured ceiling.
Kitchen (3.05m x 2.67m (10'43 x 8'09))
Fitted with a range of matching base and wall units with a stainless steel sink and drainer, space for fridge freezer, space for cooker. Double glazed windows to both sides with double glazed door leading to side patio. Steps lead down to :
Rear Hallway
Doors lead to:
Downstairs W.C. (1.50m x 0.91m (4'11 x 3'29))
Fitted with a low level W.C, tiled flooring, obscure double glazed window to rear.
Utility Area (1.83m x 1.83m (6'42 x 6'0))
Obscure double glazed window to side, tiled flooring, plumbing for washing machine, space for tumble dryer, space for fridge and freezer, central heating radiator.
Landing (4.01m x 1.52m (13'02 x 5'88))
Split level landing, loft access, doors lead to:
Bedroom One (4.57m x 3.58m (15'37 x 11'09))
Two double glazed windows to front, central heating radiator, twin alcove storage cupboards, coved ceiling.
Bedroom Two (3.66m x 2.74m (12'65 x 9'14))
Double glazed window to rear, central heating radiator, twin alcove storage cupboards.
Bathroom (3.58m x 3.12m (11'9 x 10'03))
Fitted with a low level W.C, pedestal wash hand basin and a bath, part tiled floor, airing cupboard housing water cylinder with shelving, double glazed window to side.
Garage (4.88m x 2.79m (16'49 x 9'2))
Fitted with an up and over door with access from side road.
Externally
The rear garden is fully enclosed and mainly laid to patio. Side patio area leading to a rear patio area and steps leading down to the garage and gated side lane access.
Services
We area advised that all mains services are connected to the property.
Property Location
Marketed by Mallard Estate Agents
Disclaimer Property descriptions and related information displayed on this page are marketing materials provided by Mallard Estate Agents. estateagents365.uk does not warrant or accept any responsibility for the accuracy or completeness of the property descriptions or related information provided here and they do not constitute property particulars. Please contact Mallard Estate Agents for full details and further information.


