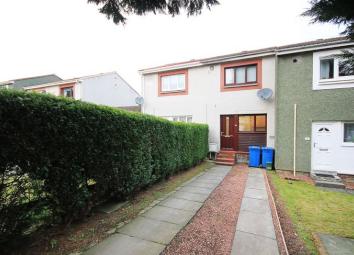Terraced house for sale in Livingston EH53, 2 Bedroom
Quick Summary
- Property Type:
- Terraced house
- Status:
- For sale
- Price
- £ 114,000
- Beds:
- 2
- Baths:
- 1
- Recepts:
- 1
- County
- West Lothian
- Town
- Livingston
- Outcode
- EH53
- Location
- Ochiltree Crescent, Mid Calder EH53
- Marketed By:
- Remax Property
- Posted
- 2019-04-24
- EH53 Rating:
- More Info?
- Please contact Remax Property on 01506 674043 or Request Details
Property Description
Re/max property bring this mid terraced villa to the market. Situated in the highly sought after village of Mid Calder which retains its unique village atmosphere, whilst remaining within easy reach of the excellent commuter links. The property comprises of hall, lounge, kitchen, 2 bedrooms, bathroom and gardens. Further benefits include: Hardwired interconnected smoke alarms in the lounge, hall and upper landing, heat sensor in the kitchen, carbon monoxide alarm, brand new A rated combi condensing boiler, metal rcd circuit board, loft and cavity insulation and double glazing throughout.
There are local amenities situated in the village including hairdressers, takeaways, community hall and restaurants. The Centre and Livingston Designer Outlet Centre are also close by, offering a large range of high street shops, supermarkets and banking facilities. Leisure amenities are all close at hand. Mid Calder primary school affords a good reputation and offers both nursery and primary education, with the local high school accessed via a bus service from the road end. Commuter links are excellent from this area, with the Livingston South or Kirknewton railway stations close by, offering rail links to both Edinburgh and Glasgow. In addition, there is easy access to the A71, M8 and Edinburgh airport, making this an ideal location to enjoy the quieter lifestyle while still within commuting distance of the major cities.
Front Garden
Driveway, stone chips and mature hedging.
Entrance Hall (6' 3'' x 6' 1'' (1.91m x 1.86m))
Enter via a UPVC door with glazed patterned window, access to the lounge, kitchen and carpeted stairs rise to the upper level. Central light fitting, laminate flooring and radiator.
Lounge (14' 1'' x 12' 7'' (4.28m x 3.84m))
With a window and UPVC door to the rear garden. Central light fitting, laminate flooring, large cupboard and radiator.
Kitchen (8' 6'' x 5' 10'' (2.58m x 1.79m))
With a window to the front of the property. Comprising of base and wall units with complimentary work tops and splash back tiling. Stainless steel sink with mixer tap, extractor fan, space for free standing appliances, central light fitting and laminate flooring.
Upper Landing (6' 11'' x 3' 0'' (2.12m x 0.91m))
Central light fitting, carpet flooring and access to the bedrooms, bathroom and loft.
Bedroom 1 (12' 11'' x 9' 2'' (3.94m x 2.80m))
With a window to the front of the property. Central light fitting, laminate flooring, large cupboard and radiator.
Bedroom 2 (9' 7'' x 5' 3'' (2.92m x 1.59m))
With a window to the rear of the property. Central light fitting, laminate flooring and radiator.
Bathroom (6' 11'' x 6' 3'' (2.11m x 1.90m))
With an opaque window to the rear. Comprising of white wc, sink and bath with overhead mains operated shower. Central light fitting, splash back tiling, vinyl flooring and radiator.
Rear Garden
The rear garden is fully enclosed and laid to lawn with patio area and stone chips
Property Location
Marketed by Remax Property
Disclaimer Property descriptions and related information displayed on this page are marketing materials provided by Remax Property. estateagents365.uk does not warrant or accept any responsibility for the accuracy or completeness of the property descriptions or related information provided here and they do not constitute property particulars. Please contact Remax Property for full details and further information.


