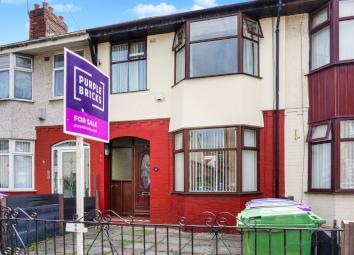Terraced house for sale in Liverpool L9, 4 Bedroom
Quick Summary
- Property Type:
- Terraced house
- Status:
- For sale
- Price
- £ 130,000
- Beds:
- 4
- Baths:
- 1
- Recepts:
- 2
- County
- Merseyside
- Town
- Liverpool
- Outcode
- L9
- Location
- Sandy Lane, Liverpool L9
- Marketed By:
- Purplebricks, Head Office
- Posted
- 2024-04-28
- L9 Rating:
- More Info?
- Please contact Purplebricks, Head Office on 024 7511 8874 or Request Details
Property Description
Purple Bricks are delighted to offer for sale this 4 Bedroom extended Terraced property. The property is ideal for a family and boasts many features to include two wood burners a lounge and large Kitchen/Family room.
The property is situated in this popular residential location close to local amenities, schools and transport links. Early viewing is strongly recommended.
Entrance
Part glazed hardwood front door leading to:
Hall
Radiator. Stairs to the first floor. Under stairs cupboard. Doors off to:
Lounge
13 x 10'3''
Fire place with wood burner. Laminated wood flooring. Bay window to the front. Radiator.
Kitchen/Family Room
20'10'' x 15'4''
Range of modern wall and base units. Stainless steel singe drainer sink unit. Tiled splash backs. Feature fireplace with wood burner. Double glazed window to the rear. Double glazed patio doors to the rear garden.
First Floor Landing
Stairs to the second floor. Doors off to:
Bedroom Two
13'2 8'1''
Range of fitted wardrobes. Bay window to the front. Laminated wood flooring. Radiator.
Bedroom Three
13'3'' x 8'1''
Range of fitted wardrobes. Laminated wood flooring. Window to the rear. Radiator.
Bedroom Four
7'8'' x 6''
Radiator. Window to the front.
Bathroom
White suite comprising of. Low flush WC. Pedestal wash hand basin. Panel bath. Tiled walls. Tiled floor. Radiator. Frosted widow to the rear.
Second Floor Landing
Door to:
Master Bedroom
12'10'' x 9'9''
Double glazed window to the rear. Radiator. Fitted wardrobe. Door to:
En-Suite
White suite comprising of. Low flush WC. Pedestal wash hand basin. Fully tiled shower. Tiled walls. Radiator. Frosted double glazed window to the rear.
Rear Garden
Mainly paved with flowers and shrubs. Large garden shed.
Property Location
Marketed by Purplebricks, Head Office
Disclaimer Property descriptions and related information displayed on this page are marketing materials provided by Purplebricks, Head Office. estateagents365.uk does not warrant or accept any responsibility for the accuracy or completeness of the property descriptions or related information provided here and they do not constitute property particulars. Please contact Purplebricks, Head Office for full details and further information.


