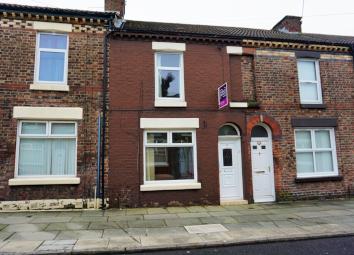Terraced house for sale in Liverpool L8, 3 Bedroom
Quick Summary
- Property Type:
- Terraced house
- Status:
- For sale
- Price
- £ 85,000
- Beds:
- 3
- Baths:
- 1
- Recepts:
- 2
- County
- Merseyside
- Town
- Liverpool
- Outcode
- L8
- Location
- Dorrit Street, Liverpool L8
- Marketed By:
- Purplebricks, Head Office
- Posted
- 2024-04-13
- L8 Rating:
- More Info?
- Please contact Purplebricks, Head Office on 024 7511 8874 or Request Details
Property Description
The Purplebricks are delighted to offer to the sales market this three bedroom, mid-terraced property situated in the popular residential location of L8.
The property briefly comprises of an entrance hall, an open plane lounge/dining room leading to under stairs storage and and the kitchen. The bathroom is also located on the ground floor.
On the first floor, three double bedrooms and access to the loft via the landing.
A viewing is highly recommended on this property to appreciate its true size, value and location.
Ro book a viewing please visit
Ground Floor
Entrance Hall - 9’81” x 2’97” - laminate flooring, single glazed timber door to vestibule, radiator, stairs leading to first floor and door leading to lounge/diner
Vestibule - 3’43” x 2’99” - laminate flooring, double glazed multi lock UPVC door to front aspect and single glazed timber door leading to entrance hall
Lounge - 11’30” x 10’83” - laminate flooring, open-plan to dining area, double glazed window to front aspect, radiator, TV and telephone point, cupboard houses meters, electric fire with surround.
Dining - 12’29” x 11’14” - laminate flooring, radiator, double glazed window to rear aspect, door leading to entrance hall and door leading to kitchen
Kitchen - 9’84” x 7’27” - laminate flooring, fitted wall and base units, stainless steel sink bowl and drainer with mixer taps, space for fridge/freezer, double glazed window to side aspect, plumbing for washing machine, electric cooker with induction hob surface. Leads through to rear UPVC door to side aspect to rear yard and airing cupboard (2’70” x 5’28”)
Bathroom - 7’45” x 7’09” - double glazed frosted window to side aspect, bath with mixer taps and overhead shower, low level WC, wash hand basin with mixer taps and radiator
First Floor
Bedroom One - 11’30” x 14’10” - carpeted flooring, double glazed window to front aspect, radiator, storage cupboard and door leading to landing
Landing - 12’36” x 4’76” - carpeted flooring and stairs leading to ground floor, doors leading to three double bedrooms and loft access
Bedroom Two - 12’34” x 9’08” - carpeted flooring, radiator, double glazed window to rear aspect and door leading to landing
Bedroom Three - 9’92” x 7’38” - carpeted flooring, double glazed window to side aspect and door leading to landing
Property Location
Marketed by Purplebricks, Head Office
Disclaimer Property descriptions and related information displayed on this page are marketing materials provided by Purplebricks, Head Office. estateagents365.uk does not warrant or accept any responsibility for the accuracy or completeness of the property descriptions or related information provided here and they do not constitute property particulars. Please contact Purplebricks, Head Office for full details and further information.


