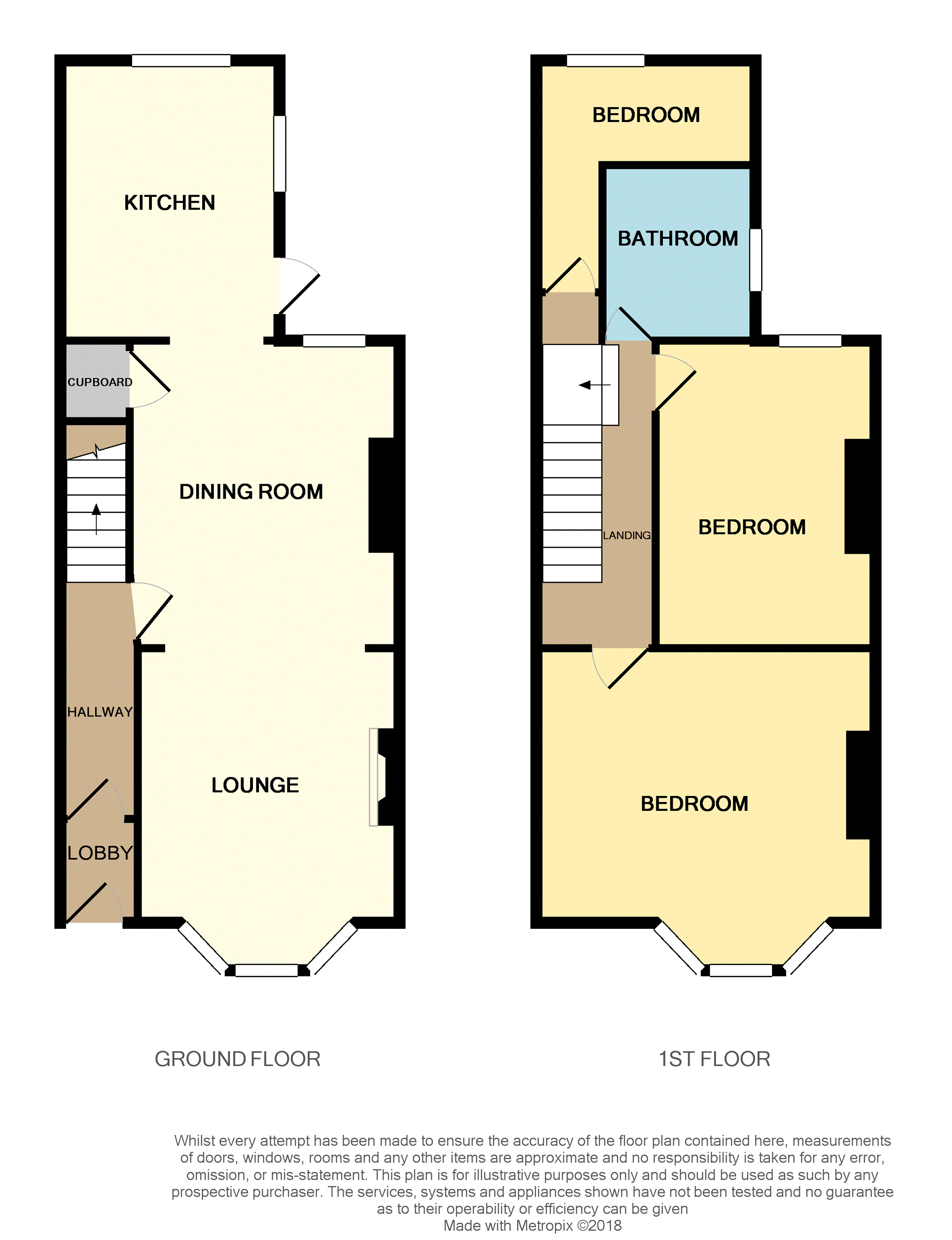Terraced house for sale in Liverpool L18, 3 Bedroom
Quick Summary
- Property Type:
- Terraced house
- Status:
- For sale
- Price
- £ 210,000
- Beds:
- 3
- Baths:
- 1
- Recepts:
- 1
- County
- Merseyside
- Town
- Liverpool
- Outcode
- L18
- Location
- Ivydale Road, Liverpool L18
- Marketed By:
- Purplebricks, Head Office
- Posted
- 2018-10-24
- L18 Rating:
- More Info?
- Please contact Purplebricks, Head Office on 0121 721 9601 or Request Details
Property Description
An outstanding three bedroom mid terrace property in the heart of Allerton. An extremely popular residential location with the convenience of Allerton Road amenities, bars, restaurants, shops and schools in the area. Accommodation is in excellent modern condition and briefly comprises; entrance hall, lounge open plan to dining area, good sized modern fitted kitchen, three bedrooms and a modern family bathroom. The property also benefits from solid wood flooring throughout downstairs, a gas central heating system, double glazing, boarded loft and a well presented enclosed rear courtyard. Internal inspection is highly recommended on this property by visiting to arrange.
Vestibule
Entrance door, meter cupboard
Entrance Hall
Radiators, stairs to first floor
Lounge
11'01 x 10'09
Front bay window, wall mounted gas fire, radiator
Dining Room
12'03 x 11'03
Real fire with cast iron fireplace, rear window, radiator, under stair storage cupboard. Archway to:
Kitchen
10'05 x 9'01
A range of wall and base units, fitted gas hob with extractor hood, stainless steel sink with mixer tap, fitted oven and grill, tiled splash backs, cupboard housing boiler, integrated washing machine, integrated fridge and freezer, tiled floor, side window and door, rear window
Landing
Carpet, loft access with loft ladders in loft
Bedroom One
14'05 x 10'08
Laminate floor, fitted wardrobes, radiator, front bay window
Bedroom Two
12'10 x 8'11
Laminate floor, radiator, rear window
Bedroom Three
9'02 x 5'09
Laminate floor, radiator, rear window
Bathroom
6'03 x 6'00
White bathroom suite comprising: WC, wash basin with mixer tap, bath with mixer tap, electric shower. Tiled floor, part tiled walls, side window, extractor fan, chrome heated towel rail
Rear Garden
Well presented enclosed rear courtyard with bamboo screening offering privacy and a gate for access
Property Location
Marketed by Purplebricks, Head Office
Disclaimer Property descriptions and related information displayed on this page are marketing materials provided by Purplebricks, Head Office. estateagents365.uk does not warrant or accept any responsibility for the accuracy or completeness of the property descriptions or related information provided here and they do not constitute property particulars. Please contact Purplebricks, Head Office for full details and further information.


