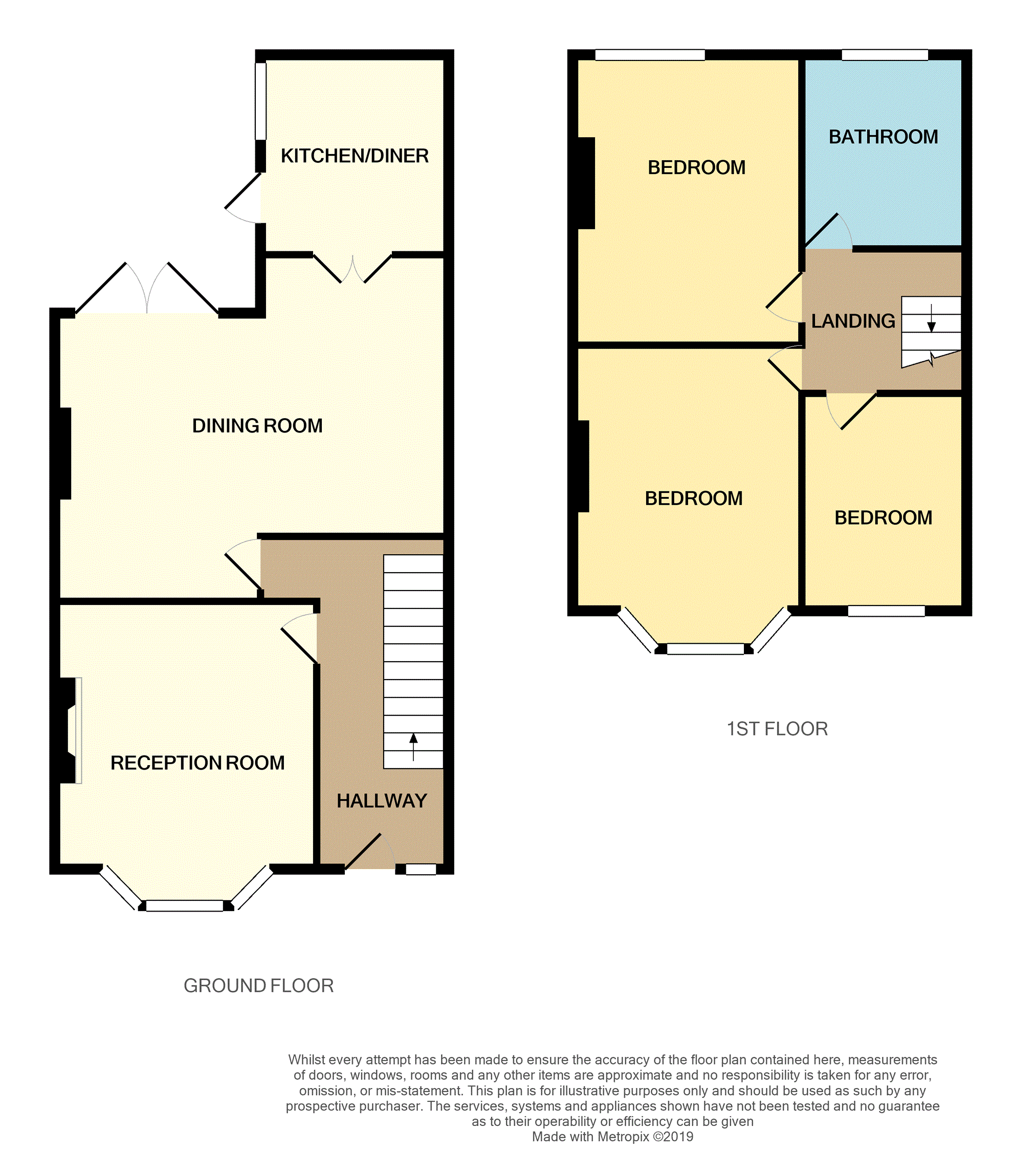Terraced house for sale in Liverpool L19, 3 Bedroom
Quick Summary
- Property Type:
- Terraced house
- Status:
- For sale
- Price
- £ 205,000
- Beds:
- 3
- Baths:
- 1
- County
- Merseyside
- Town
- Liverpool
- Outcode
- L19
- Location
- Whitehedge Road, Liverpool L19
- Marketed By:
- Purplebricks, Head Office
- Posted
- 2024-04-09
- L19 Rating:
- More Info?
- Please contact Purplebricks, Head Office on 024 7511 8874 or Request Details
Property Description
A fantastic period terrace property, located in a sought after residential area in L19, close to popular schools and transport links and proudly brought to the market by Purplebricks. On entering the property you are met with a welcoming entrance hall with feature door and surrounding windows. From here can be accessed the bay fronted lounge to the front with feature period fire place complete with stunning tiled hearth. To the rear can be found the spacious dining room and kitchen with doors to rear garden. To the first floor there are two double bedrooms, a well apportioned single and contemporary bathroom. To the rear is a good sized town garden with faux lawn - perfect for entertaining guests or quiet enjoyment. South Parkway and Cressington train stations are both within walking distance and there is an array of local supermarkets and independent shops. Early viewing recommended.
Hallway
Having stairs to the first floor, stripped wood floor, meter cupboard, dado rail, picture rail and radiator.
Lounge
13'3 into bay x 11'7 into alcove
Having a double glazed bay window to front, stripped wood door and floor boards, two gas central heating radiators, picture rail, coved ceiling, ceiling rose and beautiful period style fire surround with original hearth tiles
Dining Room
12'7 x 9'2 plus 12'9 x 8'4 (L shaped room)
Having double glazed door leading to rear garden, coved ceiling, tiled effect laminate flooring and door to kitchen.
Kitchen
8'4 x 9'1
Having a range of base and wall units with complimenting work surfaces, stainless steel sink unit and mixer tap, double glazed door and window, splashback tiling, plumbing for washing machine and electric cooker point.
Landing
Bedroom/Bathroom access
Bedroom One
15'3 into bay x 11'3 into alcove
Having a double glazed bay window to front, picture rail, stripped wood door, coved ceiling and radiator.
Bedroom Two
12'8 x 11'3 into alcove
Having a double glazed window to rear, cupboard housing gas fired boiler, stripped wood door and radiator.
Bedroom Three
9'9 x 6'5
Having a double glazed window to front and stripped wood door.
Bathroom
Having a panelled bath with shower and screen, hand wash basin, low-level WC, period style heated towel rail, recessed spotlighting, period style mosiac floor tiling and storage cupboard.
Rear Garden
Having a walled perimeter with gated access, faux lawn, security light, a range of established bushes and shrubs, external tap and quarry floor patio area.
Property Location
Marketed by Purplebricks, Head Office
Disclaimer Property descriptions and related information displayed on this page are marketing materials provided by Purplebricks, Head Office. estateagents365.uk does not warrant or accept any responsibility for the accuracy or completeness of the property descriptions or related information provided here and they do not constitute property particulars. Please contact Purplebricks, Head Office for full details and further information.


