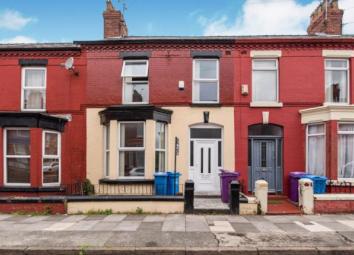Terraced house for sale in Liverpool L15, 3 Bedroom
Quick Summary
- Property Type:
- Terraced house
- Status:
- For sale
- Price
- £ 130,000
- Beds:
- 3
- Baths:
- 1
- Recepts:
- 2
- County
- Merseyside
- Town
- Liverpool
- Outcode
- L15
- Location
- Granville Road, Wavertree, Liverpool, Merseyside L15
- Marketed By:
- Entwistle Green - Allerton Sales
- Posted
- 2024-04-07
- L15 Rating:
- More Info?
- Please contact Entwistle Green - Allerton Sales on 0151 382 7933 or Request Details
Property Description
Entwistle Green are pleased to bring to the market this well presented and ideally located three bedroom mid terraced property. Situated off Smithdown Road, this property has many local amenities, within easy reach, such as shops, cafes and frequent public transport links, to both the City Centre and surrounding areas. To the ground floor, there is a large reception room (currently used as another bedroom), and an open plan modern kitchen/diner/reception room. To the first floor, there are three good sized bedrooms and a modern bathroom. The property further benefits from gas central heating and double glazed windows. Viewing is highly recommended to appreciate the good condition of this property.
Mid terraced house
Two reception rooms
Modern kitchen/diner/reception room
Three bedrooms
Modern bathroom
Good location
ground floor
Entrance Hallway Door to front access, stairs leading to the first floor, meter cupboards, laminate floor and radiator.
Lounge 14'7" x 12'8" (4.45m x 3.86m). Double glazed bay window to front apsect, gas fire with wood surround, marble hearth and inset, picture rail and radiator.
Dining Room 13'4" x 10'11" (4.06m x 3.33m). Double glazed windows to rear aspect, original wood stripped floors, access to kitchen, original coved ceilings, ceiling rose and radiator.
Kitchen 10'9" x 7'7" (3.28m x 2.31m). Double glazed window and door to rear aspect, range of fitted wall and base units, moulded work surfaces, splashback tiles, space for washing machine and fridge/freezer, stainless steel sink and integrated electric oven and gas hob with hood.
First floor
Master Bedroom 13'9" x 11'11" (4.2m x 3.63m). Double glazed bay window to front aspect, laminate floor and radiator.
Bedroom Two 12'6" x 12'6" (3.8m x 3.8m). Double glazed window to rear aspect, laminate floor and radiator.
Bedroom Three 6'7" x 9'3" (2m x 2.82m). Double glazed window to front apsect, laminate floor and radiator.
Bathroom Double glazed frosted window to rear aspect, three piece white suite comprising low level WC, pedestal wash basin, panelled bath with electric shower over, loft access, inset spotlights to ceiling and radiator.
Outside
Rear Gated yard.
Property Location
Marketed by Entwistle Green - Allerton Sales
Disclaimer Property descriptions and related information displayed on this page are marketing materials provided by Entwistle Green - Allerton Sales. estateagents365.uk does not warrant or accept any responsibility for the accuracy or completeness of the property descriptions or related information provided here and they do not constitute property particulars. Please contact Entwistle Green - Allerton Sales for full details and further information.


