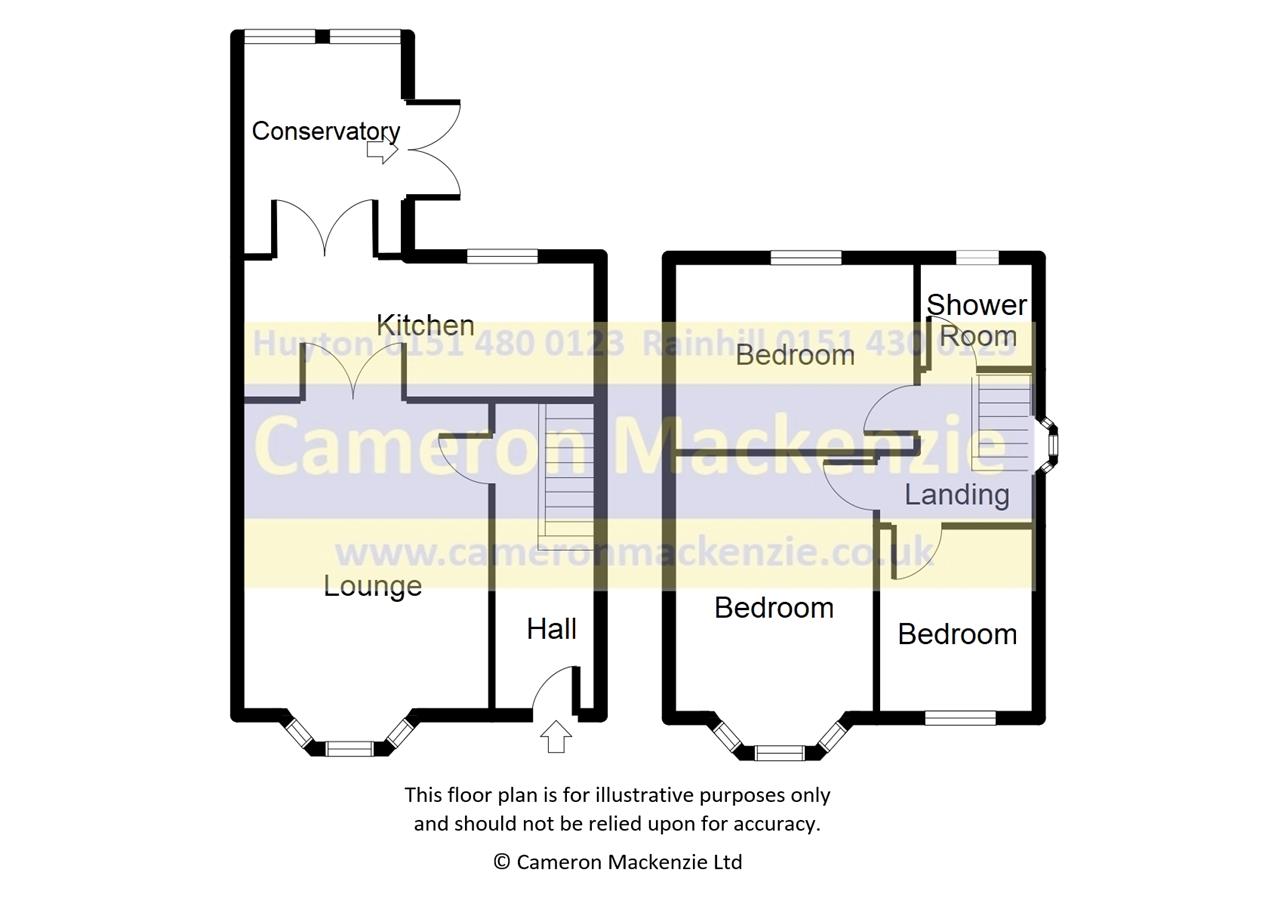Terraced house for sale in Liverpool L14, 3 Bedroom
Quick Summary
- Property Type:
- Terraced house
- Status:
- For sale
- Price
- £ 114,950
- Beds:
- 3
- Baths:
- 1
- Recepts:
- 1
- County
- Merseyside
- Town
- Liverpool
- Outcode
- L14
- Location
- Princess Drive, Page Moss, Liverpool L14
- Marketed By:
- Cameron Mackenzie
- Posted
- 2024-05-09
- L14 Rating:
- More Info?
- Please contact Cameron Mackenzie on 0151 382 3915 or Request Details
Property Description
Cameron Mackenzie are pleased to offer for sale this end terraced property situated on a corner plot in the residential area of Page Moss. The accommodation briefly comprises of entrance hallway, lounge, dining kitchen and conservatory to the ground floor with three bedrooms and a family shower room occupying the first floor. The property further benefits from a gas central heating system and double glazing. Externally there are gardens to the front, side and rear with a driveway offering off road parking. Offered with no upward chain.
Hallway
With tiled flooring, staircase leading to the first floor and door leading into the lounge.
Lounge (5.02m (16' 6") x 3.52m (11' 7"))
With stone clad chimney breast incorporating a gas fire, picture rail to walls, bay window to the front elevation and double doors with glass panels opening to the dining kitchen.
Dining Kitchen (5.30m (17' 5") x 2.02m (6' 8"))
Fitted with wall and base units including working surfaces. Space for cooker and fridge freezer. Plumbing for washing machine, tiled flooring, window to the rear elevation and double doors with glass panels opening to the conservatory.
Conservatory (2.43m (8' 0") x 3.16m (10' 4"))
With tiled flooring and French doors opening to the rear garden.
Landing
With bay window to the side elevation, access to loft and doors leading to all three bedrooms and shower room.
Bedroom One (4.54m (14' 11") x 2.93m (9' 7"))
With bay window to the front elevation.
Bedroom Two (2.73m (8' 11") x 3.45m (11' 4"))
With window to the rear elevation.
Bedroom Three (2.29m (7' 6") x 2.80m (9' 2"))
With fitted wardrobes and window to the front elevation.
Shower Room
Fitted with a three piece suite comprising of a step in shower cubicle, low level wc and pedestal wash hand basin. Tiled walls with decorative border tile and window to the rear elevation.
Front
Accessed via double wrought iron gates a paved driveway offering off road parking and adjacent well maintained garden with gated access leading to the side elevation.
Side
South facing paved garden with garden shed and access to the rear garden.
Rear
Enclosed rear garden, laid to lawn.
Property Location
Marketed by Cameron Mackenzie
Disclaimer Property descriptions and related information displayed on this page are marketing materials provided by Cameron Mackenzie. estateagents365.uk does not warrant or accept any responsibility for the accuracy or completeness of the property descriptions or related information provided here and they do not constitute property particulars. Please contact Cameron Mackenzie for full details and further information.


