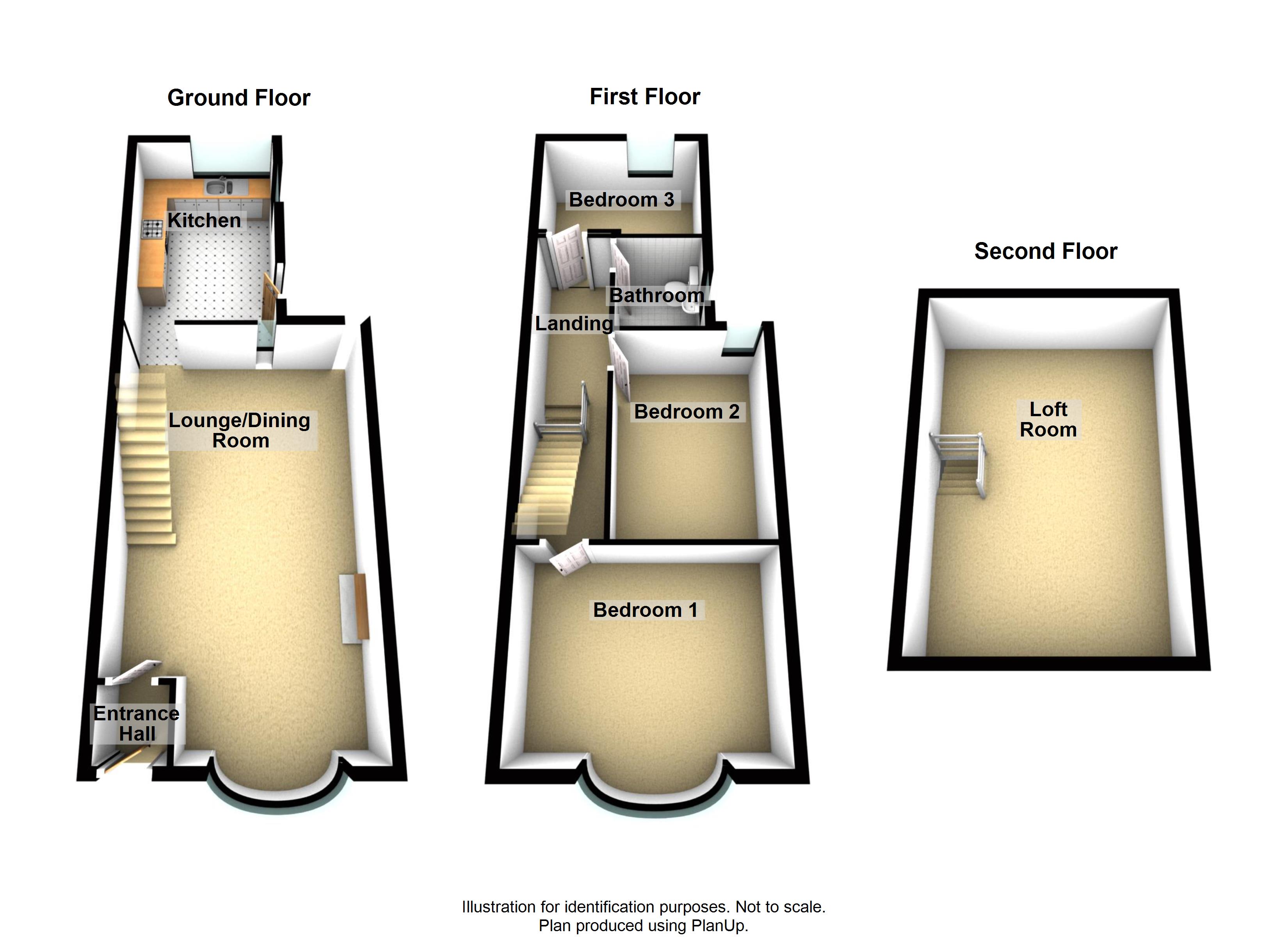Terraced house for sale in Liverpool L13, 4 Bedroom
Quick Summary
- Property Type:
- Terraced house
- Status:
- For sale
- Price
- £ 129,950
- Beds:
- 4
- Baths:
- 1
- Recepts:
- 1
- County
- Merseyside
- Town
- Liverpool
- Outcode
- L13
- Location
- Withnell Road, Stoneycroft, Liverpool L13
- Marketed By:
- Andrew Louis
- Posted
- 2018-11-20
- L13 Rating:
- More Info?
- Please contact Andrew Louis on 0151 382 4051 or Request Details
Property Description
Well presented mid-terrace property comprising 3 bedrooms and loft room, family bathroom with shower over bath, open plan lounge and dining room, fully fitted kitchen and rear yard. Situated in a popular location, close to all amenities. Viewing highly recommended.
Lounge/dining room
(24'3" x 14'4")
Bow window to front, window to rear, decorative feature gas fireplace, double radiator, meter cupboard, stairs, open plan.
Kitchen
(14'1" x 9'3")
Range of base and eye level units with worktop space over, 1+1/2 bowl stainless steel sink unit with mixer tap, built-in electric oven, four ring electric hob with extractor hood over, window to rear, window to side, radiator, ceramic tiled flooring.
Landing
(12'10" x 9')
Stairs to Loft room, doors to bedrooms and bathroom.
Bedroom 1
(14' x 10'10")
Bow window to front, radiator.
Bedroom 2
(12'10" x 9')
Window to rear, radiator.
Bedroom 3
(9'5" x 7'9")
Window to rear, radiator.
Bathroom
Three piece comprising deep panelled bath, pedestal wash hand basin and low-level WC, tiled splashbacks, window to side, heated towel rail.
Loft room
(20'1" x 13'11")
Radiator, two skylights.
Entrance hall
Doorway leading to open plan living lounge/dining room.
Property Location
Marketed by Andrew Louis
Disclaimer Property descriptions and related information displayed on this page are marketing materials provided by Andrew Louis. estateagents365.uk does not warrant or accept any responsibility for the accuracy or completeness of the property descriptions or related information provided here and they do not constitute property particulars. Please contact Andrew Louis for full details and further information.


