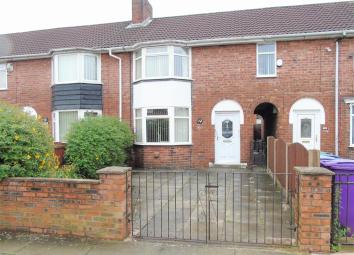Terraced house for sale in Liverpool L10, 3 Bedroom
Quick Summary
- Property Type:
- Terraced house
- Status:
- For sale
- Price
- £ 89,995
- Beds:
- 3
- County
- Merseyside
- Town
- Liverpool
- Outcode
- L10
- Location
- Hawksmoor Road, Fazakerley, Liverpool L10
- Marketed By:
- Grosvenor Waterford Estate Agents
- Posted
- 2024-04-27
- L10 Rating:
- More Info?
- Please contact Grosvenor Waterford Estate Agents on 0151 382 3967 or Request Details
Property Description
Grosvenor Waterford are pleased to present this pleasant 3 bedroom mid terrace for sale, situated in a popular location convenient for Aintree Hospital, primary schools and all local amenities. The accommodation briefly comprises; entrance hall, lounge, open plan dining kitchen and shower room. To the first floor there are three double bedrooms. Outside there is a pleasant enclosed southerly facing rear garden and front garden with driveway providing off road parking. The property also benefits from uPVC double glazing and gas central heating. Offered with no ongoing chain, a viewing is highly recommended
Entrance Hall
UPVC front door, radiator, stairs to first floor
Lounge (4.85m x 4.01m (15'10" x 13'1"))
UPVC double glazed bay window to front aspect, radiator, gas fire in feature surround, understairs cupboard
Dining Room (2.30m x 2.14m (7'6" x 7'0"))
Open to kitchen
Kitchen (2.42m x 2.05m (7'11" x 6'8"))
UPVC double glazed windows to side and rear aspect, tiled floor, plumbing for washing machine, gas cooker, radiator, tiled splashbacks
Rear Hall
UPVC door to rear garden, built in cupboards
Downstairs Shower Room (2.10m x 1.55m (6'10" x 5'1"))
White suite comprising; walk in shower with electric shower, low level w.c., pedestal sink, radiator, part tiled walls, uPVC double glazed frosted window to rear aspect
First Floor
Landing
Access to loft space
Bedroom 1 (3.88m x 2.82m (+bay) (12'8" x 9'3" (+bay)))
UPVC double glazed bay window with window seat to front aspect, radiator, built in cupboard, fitted wardrobes
Bedroom 2 (3.64m x 2.71m (11'11" x 8'10"))
UPVC double glazed window to rear aspect, radiator, cupboard (housing Worcester Boiler installed 2018)
Bedroom 3 (3.32m x 2.72m (10'10" x 8'11"))
UPVC double glazed window to rear aspect, radiator, large built in cupboard
Outside
Rear Garden
Pleasant maintained rear garden laid mainly to lawn, patio, established borders, gated access to front
Front Garden
Walled front garden with double wrought iron keys opening onto driveway providing off road parking
Agents Note
All property descriptions comply with Consumer Protection from Unfair Trading Regulations (2008) and Business Protection from Misleading Marketing Regulation (2008). If the Vendor becomes aware of any matters that may affect the accuracy of the property particulars the Vendor will advise the Agent. All room measurements are approximate and given for guide purposes only. All gas and electric appliances have not been tested.
Property Location
Marketed by Grosvenor Waterford Estate Agents
Disclaimer Property descriptions and related information displayed on this page are marketing materials provided by Grosvenor Waterford Estate Agents. estateagents365.uk does not warrant or accept any responsibility for the accuracy or completeness of the property descriptions or related information provided here and they do not constitute property particulars. Please contact Grosvenor Waterford Estate Agents for full details and further information.

