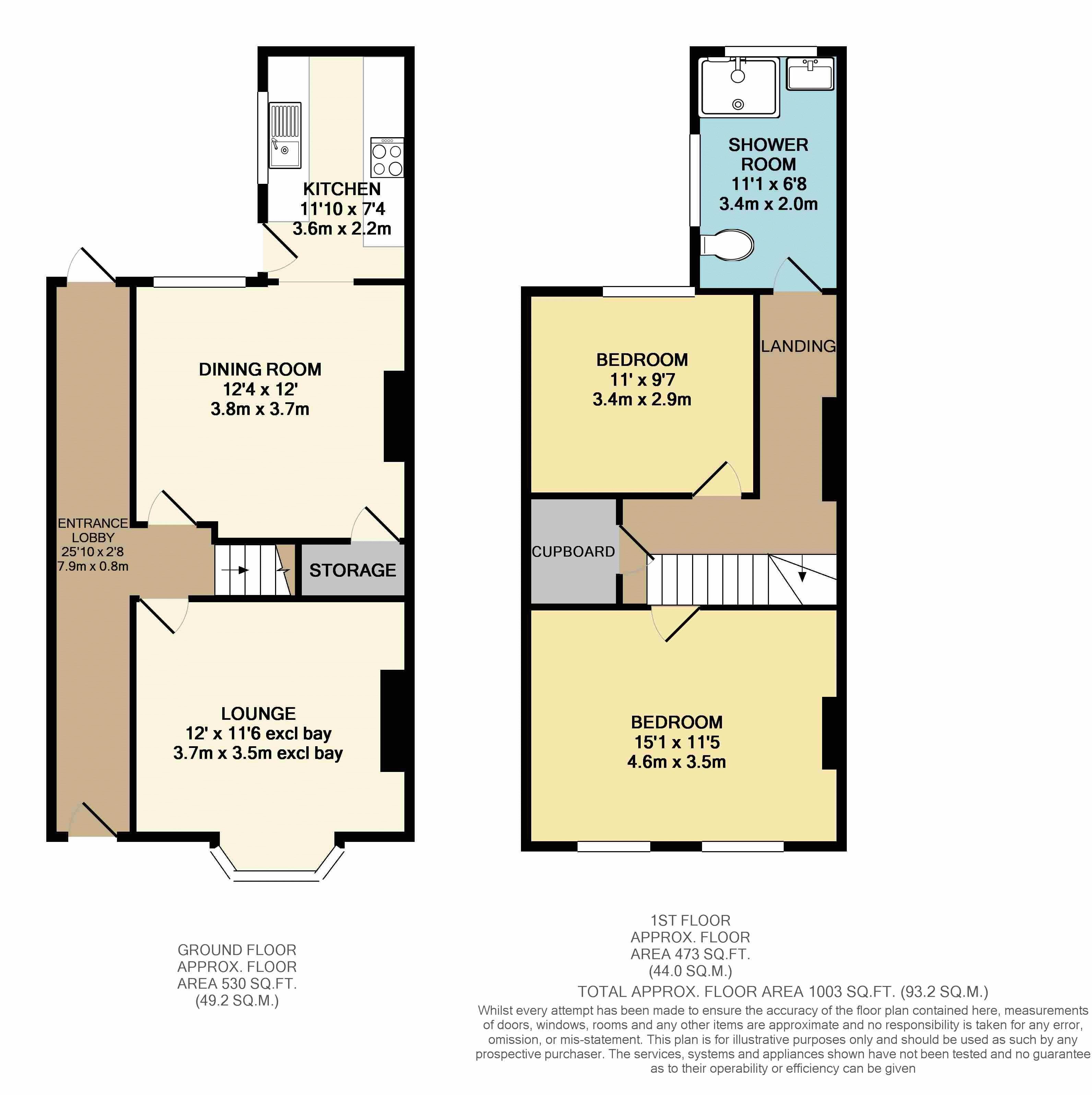Terraced house for sale in Lincoln LN5, 2 Bedroom
Quick Summary
- Property Type:
- Terraced house
- Status:
- For sale
- Price
- £ 109,950
- Beds:
- 2
- Baths:
- 1
- Recepts:
- 2
- County
- Lincolnshire
- Town
- Lincoln
- Outcode
- LN5
- Location
- Dixon Street, Lincoln LN5
- Marketed By:
- Starkey & Brown
- Posted
- 2019-01-08
- LN5 Rating:
- More Info?
- Please contact Starkey & Brown on 01522 397595 or Request Details
Property Description
Offered for sale with no onward chain is this 2 bedroom house located in the city centre of lincoln and finished with a stylish decor throughout. Internal accommodation includes two reception rooms with a dining room opening out into a modern kitchen. Rising to the first floor are two double bedrooms and a recently fitted shower room. Outside to the rear of the property there is a landscaped enclosed rear courtyard, with decking seating area. Located in the city center the property is a short walking distance to essential amenities that Lincoln City provides, whilst also being in close proximity to the University of Lincoln. To arrange a viewing please call Starkey&Brown on .
Entrance Hall (2' 8'' x 25' 10'' (0.81m x 7.87m))
Including a uPVC front door entry and uPVC door to the rear aspect leading onto the rear courtyard, stairs rising to the first floor, wood effect flooring and radiator.\
Lounge (11' 6'' x 12' 0'' (3.50m x 3.65m))
Including a uPVC double glazed bay window to the front aspect, coved ceiling, wood effect flooring and single radiator.
Dining Room (12' 4'' x 12' 0'' (3.76m x 3.65m))
Including uPVC double glazed window to the rear aspect, under stair storage cupboard, wood effect flooring and single radiator.
Kitchen (11' 10'' x 7' 4'' (3.60m x 2.23m))
Including a uPVC double glazed window & door to the side aspect, a range of eye and base level units with counter worktops, integral appliances such as oven, four ring induction hob and extractor unit over, space and plumbing for further kitchen appliances, stainless steel sink and drainer unit, single radiator and wood effect flooring.
Landing
Including a single radiator and recess storage, as well as access to the bedrooms and the bathroom and walk in wardrobe with shelving measuring 5'3'' x 5'9''.
Master Bedroom (15' 1'' x 11' 5'' (4.59m x 3.48m))
Includes two uPVC double glazed windows to the front aspect, an original fireplace with tile inset and single radiator.
Bedroom 2 (9' 7'' x 11' 0'' (2.92m x 3.35m))
Including uPVC double glazed window to the rear aspect and single radiator.
Shower Room (11' 1'' x 6' 8'' (3.38m x 2.03m))
Includes a uPVC double glazed obscure window to the side aspect, three piece suite comprising shower cubicle with mixed tile backing and rain fall shower head, vanity hand wash basin unit, low level wc, dark wood affect flooring, decorative ceramic tile surround and chrome heated hand towel rail.
Outside Rear
To the rear of the property there is an enclosed courtyard with timber decking seating area and a partly astroturf area, whilst also having a brick built outbuilding for storage.
Outside Front
To the front of the property there is a dwarf walled perimeter, which provides access for wheelie bin storage and access to front door.
Property Location
Marketed by Starkey & Brown
Disclaimer Property descriptions and related information displayed on this page are marketing materials provided by Starkey & Brown. estateagents365.uk does not warrant or accept any responsibility for the accuracy or completeness of the property descriptions or related information provided here and they do not constitute property particulars. Please contact Starkey & Brown for full details and further information.


