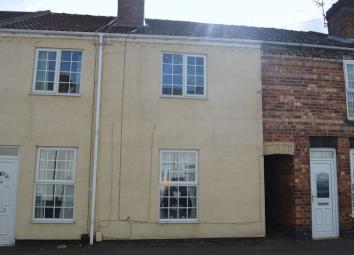Terraced house for sale in Lincoln LN5, 2 Bedroom
Quick Summary
- Property Type:
- Terraced house
- Status:
- For sale
- Price
- £ 105,000
- Beds:
- 2
- Baths:
- 1
- Recepts:
- 2
- County
- Lincolnshire
- Town
- Lincoln
- Outcode
- LN5
- Location
- Knight Place, Lincoln LN5
- Marketed By:
- Northwood & Walter's - Lincoln Sales
- Posted
- 2024-04-25
- LN5 Rating:
- More Info?
- Please contact Northwood & Walter's - Lincoln Sales on 01522 397851 or Request Details
Property Description
Situated in a quiet cul de sac just off Lincoln High Street is this 2/3 bedroom property, benefiting from being sold with no onward chain it would be an ideal investment opportunity. Having lounge, dining room, kitchen and family bathroom. The home also comes with a lawned garden to the rear......
Entrance Hall
Having stairs rising to first floor, uPVC double glazed front door and ceiling light.
Lounge (10' 11'' x 11' 10'' (3.32m x 3.60m))
Approach through pine door, uPVC double glazed window to front aspect, ceiling light, ornamental fireplace, radiator and tv point.
Dining Room
Having tiled floor, ceiling light, door to under stairs storage and radiator opening into:-
Kitchen (21' 1'' x 10' 10'' (6.42m x 3.30m))
Modern base and wall mounted units and drawers, rolled edge working surfaces, stainless steel 4 ring electric hob with extractor over, oven beneath, radiator, uPVC double glazed window to side aspect and tiled floor.
Family Bathroom
Having a three piece suite comprising of panelled bath, pedestal wash basin, low level WC, shower and curtain over bath, tiled floor, complimentary tiling to walls and uPVC double glazed window to side aspect.
Landing
Having roof access and ceiling.
Bedroom 1 (14' 1'' x 12' 0'' (4.29m x 3.65m))
Having UPVC double glazed window to rear aspect, ceiling light, radiator and door leading into;
Bedroom 3 / Nursery (8' 2'' x 11' 1'' (2.49m x 3.38m))
Having UPVC double glazed window to side aspect, ceiling light and wall mounted boiler.
Subject to relevant plumbing being in situ then this room could potentially make an en suite off the master bedroom. We advise any buyer to look in to this further with an independent builder if it is something they are considering.
Bedroom 2 (11' 0'' x 11' 10'' (3.35m x 3.60m))
Having UPVC double glazed window to front aspect, ceiling light, radiator and built-in storage over stairs.
Rear Garden
Being mainly laid to lawn, timber perimeter fencing and ironwork gate giving pedestrian access.
Property Location
Marketed by Northwood & Walter's - Lincoln Sales
Disclaimer Property descriptions and related information displayed on this page are marketing materials provided by Northwood & Walter's - Lincoln Sales. estateagents365.uk does not warrant or accept any responsibility for the accuracy or completeness of the property descriptions or related information provided here and they do not constitute property particulars. Please contact Northwood & Walter's - Lincoln Sales for full details and further information.


