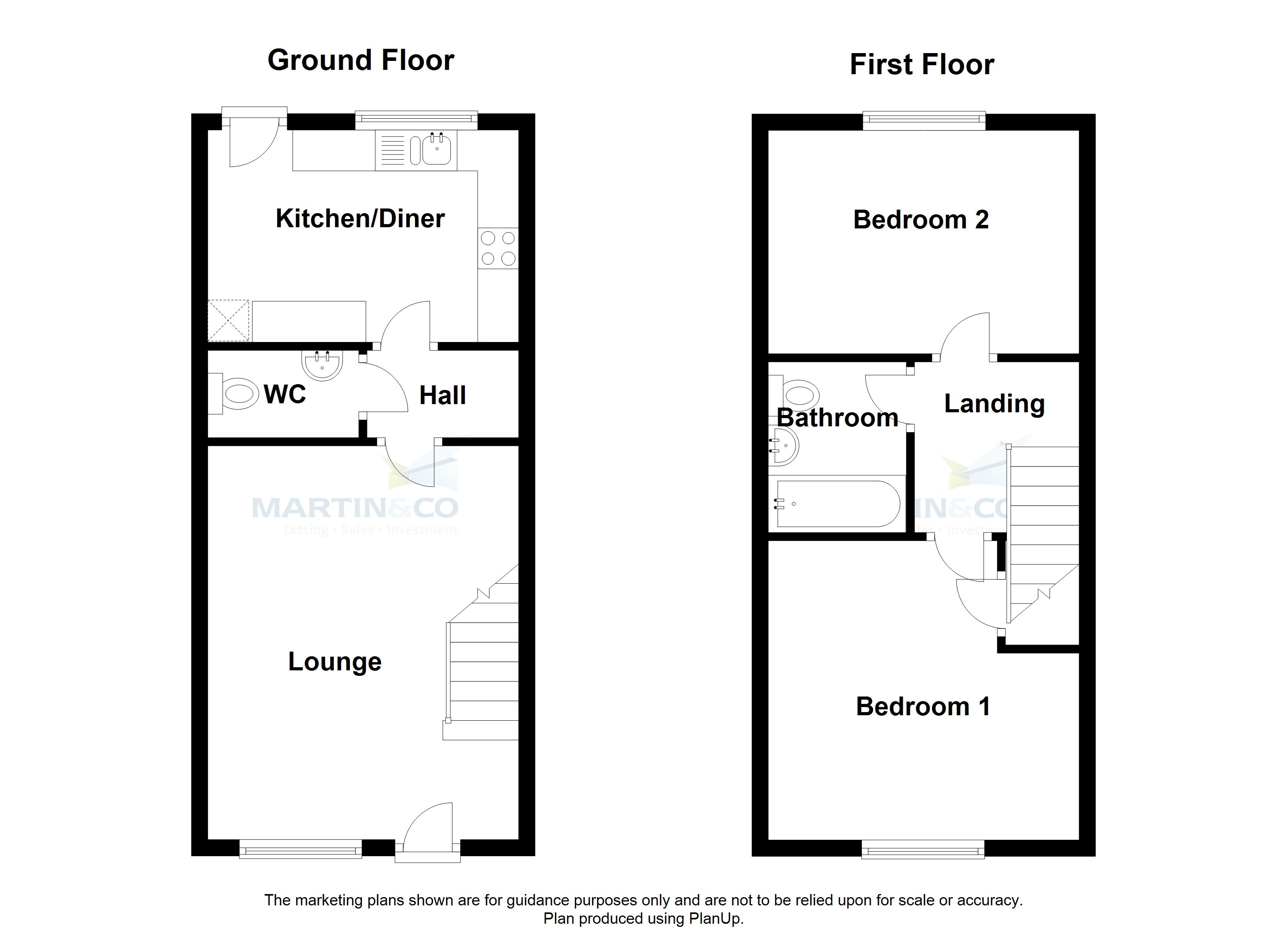Terraced house for sale in Lincoln LN1, 2 Bedroom
Quick Summary
- Property Type:
- Terraced house
- Status:
- For sale
- Price
- £ 165,000
- Beds:
- 2
- Baths:
- 1
- Recepts:
- 1
- County
- Lincolnshire
- Town
- Lincoln
- Outcode
- LN1
- Location
- Angelica Road, Lincoln LN1
- Marketed By:
- Martin & Co Lincoln
- Posted
- 2024-05-23
- LN1 Rating:
- More Info?
- Please contact Martin & Co Lincoln on 01522 397737 or Request Details
Property Description
Modern Two Bedroom property situated within the sought after West End area of Lincoln being ideal for first time buyers or an investment opportunity. Briefly comprising of; Lounge, Kitchen/Diner, WC, Two Bedrooms and a Bathroom. Vacant possession available from June 2019. No onward chain.
Draft particulars please note these are draft particulars awaiting final approval from the vendor, therefore the contents herein may be subject to change and must not be relied upon as an entirely accurate description of the property.
Lounge 15' 9" x 12' 5" (4.808m x 3.797m) Carpet flooring, two radiators, two pendant fittings, PVC window to the front aspect, composite entrance door and stairs rising to the first floor.
Hall 6' 0" x 3' 5" (1.853m x 1.066m) Carpet flooring and pendant light fitting.
Cloakroom 6' 2" x 3' 4" (1.882m x 1.029m) Low level WC, sink and pedestal, vinyl flooring, radiator, light and extractor.
Kitchen/diner 12' 5" x 8' 6" (3.807m x 2.591m) Base and eye level units with a roll edge worktop and inset one and a half bowl stainless steel sink and drainer. Integrated Zanussi electric oven, gas hob and extractor over with space and plumbing for a washing machine and space for a fridge freezer. PVC window to the rear aspect, composite door to the garden, light fitting, vinyl flooring and Potterton boiler housed.
Stairs / landing Carpet flooring, radiator, pendant light fitting and loft hatch access.
Bedroom 1 12' 5" x 11' 10" (3.805m x 3.616m) max measurements. PVC window to the front aspect, pendant fitting, radiator, carpet flooring and store cupboard.
Bathroom 6' 10" x 5' 6" (2.084m x 1.686m) Low level WC, sink and pedestal and bath with mains shower over. Vinyl flooring, radiator, light and extractor.
Bedroom 2 12' 5" x 8' 11" (3.805m x 2.719m) PVC window to the rear aspect, pendant fitting, radiator and carpet flooring.
Outside To the front aspect is an allocated parking bay for one vehicle and visitors parking bays are available. To the rear is a fully enclosed garden being mainly laid to lawn with gravel borders and patio pathways to the rear gate.
Agent note Property currently has a tenant in situ with vacant possession available from June 2019.
Service charge Service charge applicable being payable half yearly.
October 2018 to March 2019; £71.90
This information has been provided by the vendor and must not be relied upon or taken as accurate. Purchasers must satisfy themselves in this respect.
Fixtures & fittings Please Note : Items described in these particulars are included in the sale, all other items are specifically excluded. We cannot verify that they are in working order, or fit for their purpose. The buyer is advised to obtain verification from their solicitor or surveyor. Measurements shown in these particulars are approximate and as room guides only. They must not be relied upon or taken as accurate. Purchasers must satisfy themselves in this respect.
Property Location
Marketed by Martin & Co Lincoln
Disclaimer Property descriptions and related information displayed on this page are marketing materials provided by Martin & Co Lincoln. estateagents365.uk does not warrant or accept any responsibility for the accuracy or completeness of the property descriptions or related information provided here and they do not constitute property particulars. Please contact Martin & Co Lincoln for full details and further information.



