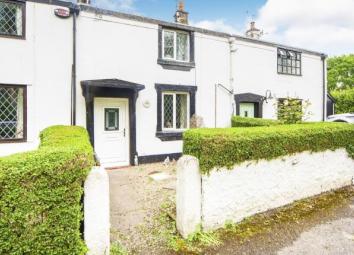Terraced house for sale in Leyland PR25, 2 Bedroom
Quick Summary
- Property Type:
- Terraced house
- Status:
- For sale
- Price
- £ 160,000
- Beds:
- 2
- Baths:
- 1
- Recepts:
- 2
- County
- Lancashire
- Town
- Leyland
- Outcode
- PR25
- Location
- White Houses, Fowler Lane, Farington Moss, Leyland PR25
- Marketed By:
- Entwistle Green - Leyland
- Posted
- 2024-05-19
- PR25 Rating:
- More Info?
- Please contact Entwistle Green - Leyland on 01772 913900 or Request Details
Property Description
An exciting opportunity to purchase this delightful two bedroom mid terrace cottage which is in need of some modernisation and comes with a fantastic rear garden which is of a generous size and leads to a driveway and carport providing off road parking for several vehicles. Situated in a semi rural location this property briefly comprises of; hallway, lounge, dining room, kitchen and utility room, downstairs family bathroom, two double bedrooms and an en-suite shower room to the first floor, gardens to front and rear. An early viewing is essential in order not to miss out.
Mid terrace cottage in need of some modernisation.
Two reception rooms, kitchen and utility room.
Downstairs family bathroom.
Two double bedrooms, en-suite shower room.
Large established rear garden.
Large driveway and carport to the rear.
Hall x . UPVC double glazed external front door, radiator, beams to ceiling, stairs leading to first floor.
Lounge 12'6" x 13'2" (3.8m x 4.01m). UPVC double glazed window to front, radiator, meters housed in alcove, gas fire with stone hearth and feature surround, beams to ceiling.
Dining Room 10' x 9'5" (3.05m x 2.87m). UPVC double glazed window to rear, radiator.
Kitchen 5'2" x 9'5" (1.57m x 2.87m). Wall and base units with complementary work top, space for cooker, extractor hood, part tiled walls.
Utility 4'7" x 11'6" (1.4m x 3.5m). Two double glazed windows to side, sink with mixer tap, space for washing machine and fridge/freezer, radiator.
Bathroom 5'7" x 7'10" (1.7m x 2.39m). UPVC double glazed window to side, low flush WC, pedestal sink, panelled bath, part tiled walls, radiator.
Landing x . Loft access with pull down ladder, cupboard housing boiler.
Bedroom One 12'5" x 9'7" (3.78m x 2.92m). UPVC double glazed window to rear.
En-suite 2'11" x 9'7" (0.9m x 2.92m). Enclosed shower, pedestal sink, low flush WC, tiled splash backs, extractor fan.
Bedroom Two 15'8" x 10'7" (4.78m x 3.23m). UPVC double glazed window to the front.
Outside x . To the front is mainly paved with hedge borders. To the rear is a large established garden with raised beds, timber framed shed, coal shed, feature pond, paved pathway leads to the top of the garden with access to a car port and a generously sized driveway.
Property Location
Marketed by Entwistle Green - Leyland
Disclaimer Property descriptions and related information displayed on this page are marketing materials provided by Entwistle Green - Leyland. estateagents365.uk does not warrant or accept any responsibility for the accuracy or completeness of the property descriptions or related information provided here and they do not constitute property particulars. Please contact Entwistle Green - Leyland for full details and further information.


