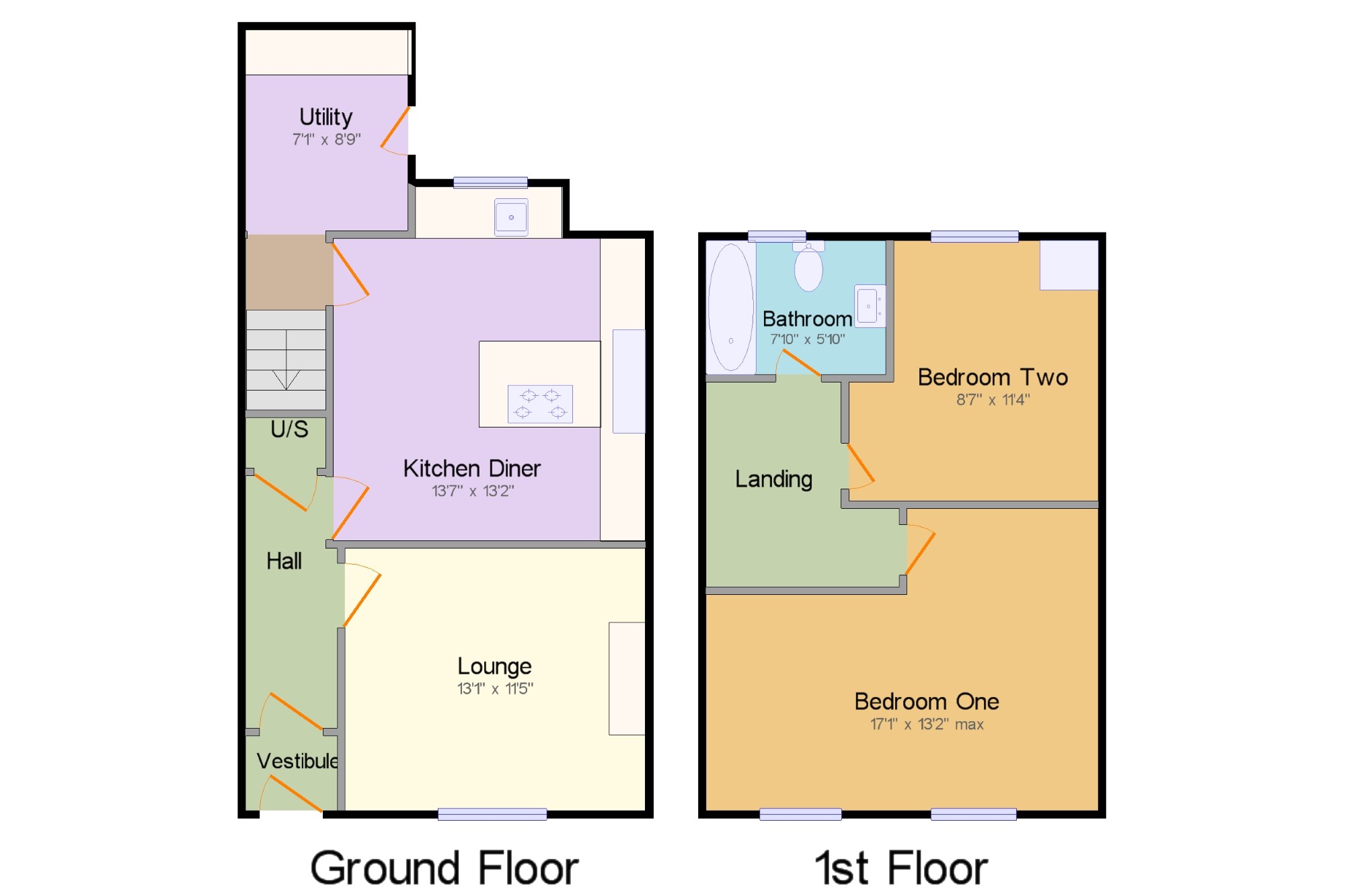Terraced house for sale in Leyland PR25, 2 Bedroom
Quick Summary
- Property Type:
- Terraced house
- Status:
- For sale
- Price
- £ 135,000
- Beds:
- 2
- Baths:
- 1
- Recepts:
- 1
- County
- Lancashire
- Town
- Leyland
- Outcode
- PR25
- Location
- Balcarres Place, Leyland PR25
- Marketed By:
- Entwistle Green - Leyland
- Posted
- 2018-09-08
- PR25 Rating:
- More Info?
- Please contact Entwistle Green - Leyland on 01772 913900 or Request Details
Property Description
A stunning traditional mid terrace property in a desirable location of Leyland which has been beautifully renovated by it's current owners to a 'show home' standard, offering the 'wow factor' this property briefly comprises of; vestibule, hall, beautiful lounge with a contemporary wall mounted gas fire, a bespoke fitted kitchen diner with integrated appliances, utility room, to the first floor; a large master bedroom and a further double bedroom, family bathroom with a 'Villeroy & Boch' suite, to the outside is a delightful enclosed yard. The property also benefits from on street parking. A viewing is highly recommended.
Traditional mid terrace property offering the 'wow factor'.
Beautifully renovated to a high standard throughout.
Bespoke fitted kitchen diner, stunning lounge, utility room.
Two bedrooms including a large master bedroom.
Modern fitted family bathroom.
Enclosed rear yard, on street parking
Vestibule x . UPVC double glazed external front door, original tiled flooring, part tiled walls, gas and electric meters, part glazed internal door leading to hall.
Hall x . Radiator, coving to ceiling, under stair storage.
Lounge 13'1" x 11'5" (3.99m x 3.48m). UPVC double glazed window to front, radiator, coving to ceiling, wall mounted gas fire.
Kitchen Diner 13'7" x 13'2" (4.14m x 4.01m). UPVC double glazed window to rear, bespoke kitchen with solid oak wall and base units, granite worktop and splash backs, integrated electric hob integrated double electric oven, integrated fridge, integrated dishwasher, ceramic sink with mixer tap, tiled flooring with under floor heating, coving to ceiling.
Utility 7'1" x 8'9" (2.16m x 2.67m). UPVC double glazed door leading out to the rear yard, wall and base units with complementary worktop, space for fridge/freezer, washing machine and dryer, contemporary style radiator, tiled flooring, velux window to ceiling.
Landing x . Loft access with pull down ladder.
Bedroom One 17'1" x 13'2" (5.2m x 4.01m). Two UPVC double glazed windows to front, radiator, part laminate flooring.
Bedroom Two 8'7" x 11'4" (2.62m x 3.45m). UPVC double glazed window to rear, radiator, boiler housed on wall.
Bathroom 7'10" x 5'10" (2.39m x 1.78m). UPVC double glazed window to rear, Villeroy & Boch bathroom suite which includes a low flush WC, wash hand basin and bath with shower over, fully tiled walls, tiled flooring, down lights to ceiling, heated towel rail.
Outside x . An enclosed yard to the rear which is mainly paved, store shed, gated access to rear. To the front the property benefits from on street parking.
Property Location
Marketed by Entwistle Green - Leyland
Disclaimer Property descriptions and related information displayed on this page are marketing materials provided by Entwistle Green - Leyland. estateagents365.uk does not warrant or accept any responsibility for the accuracy or completeness of the property descriptions or related information provided here and they do not constitute property particulars. Please contact Entwistle Green - Leyland for full details and further information.


