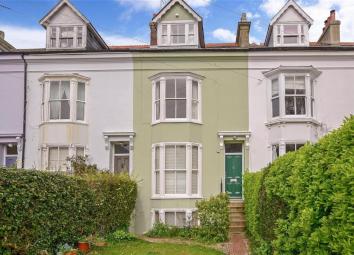Terraced house for sale in Lewes BN7, 5 Bedroom
Quick Summary
- Property Type:
- Terraced house
- Status:
- For sale
- Price
- £ 775,000
- Beds:
- 5
- Baths:
- 3
- Recepts:
- 2
- County
- East Sussex
- Town
- Lewes
- Outcode
- BN7
- Location
- St. Annes Crescent, Lewes, East Sussex BN7
- Marketed By:
- Cubitt & West - Lewes
- Posted
- 2024-03-31
- BN7 Rating:
- More Info?
- Please contact Cubitt & West - Lewes on 01273 447329 or Request Details
Property Description
Located in one of the premier roads of Lewes, this is a five bedroom Georgian/early Victorian town house which offers flexible and adaptable accommodation over four floors. This comfortable family home retains many of its character features, with the addition of modern touches throughout.
The accommodation provides a lower ground floor, currently used as a reception room and the first of the five double bedrooms as well as a bathroom. This floor has, in the past, been used as a self contained flat with its own front access and could be returned to this use if required.
Both the first and second floors have either a shower room or bathroom which is really handy, along with the cloakroom on the ground floor. The front of the property looks South across the Southover area of Lewes, offering some lovely panoramic views from the upper floors and allowing a lot of light into the house. It also benefits from a larger than average front garden and a tranquil low maintenance paved courtyard to the rear.
Room sizes:
- Ground floor
- Hallway
- Dining Area 12'1 x 11'1 (3.69m x 3.38m)
- Kitchen/Breakfast Area 12'6 x 10'2 (3.81m x 3.10m)
- Rear Porch
- Cloakroom
- Lower ground floor
- Porch
- Lounge 16'3 x 11'0 (4.96m x 3.36m)
- Hallway
- Bedroom 5 11'11 x 10'5 (3.63m x 3.18m)
- Bathroom
- Split level first floor
- Landing
- Bedroom 1 16'2 x 11'6 (4.93m x 3.51m)
- Bedroom 2 12'8 x 10'2 (3.86m x 3.10m)
- Shower Room
- Second floor
- Landing
- Bedroom 3 11'11 x 9'1 (3.63m x 2.77m)
- Bedroom 4 12'10 x 9'1 (3.91m x 2.77m)
- Bathroom
- Outside
- Front & Rear Gardens
The information provided about this property does not constitute or form part of an offer or contract, nor may be it be regarded as representations. All interested parties must verify accuracy and your solicitor must verify tenure/lease information, fixtures & fittings and, where the property has been extended/converted, planning/building regulation consents. All dimensions are approximate and quoted for guidance only as are floor plans which are not to scale and their accuracy cannot be confirmed. Reference to appliances and/or services does not imply that they are necessarily in working order or fit for the purpose.
Property Location
Marketed by Cubitt & West - Lewes
Disclaimer Property descriptions and related information displayed on this page are marketing materials provided by Cubitt & West - Lewes. estateagents365.uk does not warrant or accept any responsibility for the accuracy or completeness of the property descriptions or related information provided here and they do not constitute property particulars. Please contact Cubitt & West - Lewes for full details and further information.


