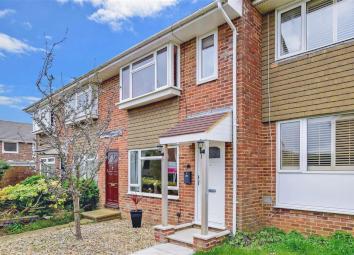Terraced house for sale in Lewes BN7, 3 Bedroom
Quick Summary
- Property Type:
- Terraced house
- Status:
- For sale
- Price
- £ 325,000
- Beds:
- 3
- Baths:
- 1
- Recepts:
- 1
- County
- East Sussex
- Town
- Lewes
- Outcode
- BN7
- Location
- Godfrey Close, Lewes, East Sussex BN7
- Marketed By:
- Cubitt & West - Lewes
- Posted
- 2024-04-30
- BN7 Rating:
- More Info?
- Please contact Cubitt & West - Lewes on 01273 447329 or Request Details
Property Description
This family home is in the popular Malling area of Lewes, just a short walk to a primary school and playing fields. Tucked away from main roads, this property is accessed via a footpath off the cul-de-sac. The lounge/dining room is filled with light and has plenty of space for a dining table and chairs. The modern kitchen has a door leading out into the rear garden. The garden is low maintenance being fully paved and makes a great space for a family barbecue with plenty of room for garden furniture or children to kick a ball around. To compliment the accommodation, you also have the benefit off-road parking.
Just down the road is a local shop which is handy to nip to if you run out of daily essentials such as milk and bread. There is a large playing field close by, walks along the river to Tesco or into town and bus routes into central Lewes and further afield. Lewes is situated in the South Downs National Park and is the historic county town of East Sussex. The mixture shops, cafes, restaurants and traditional pubs make for great weekends and evening out. The mainline train station provides direct links to London and Brighton.
Room sizes:
- Ground floor
- Hallway
- Lounge/Dining Room 16'9 x 13'7 (5.11m x 4.14m)
- Kitchen 13'7 x 7'3 (4.14m x 2.21m)
- First floor
- Landing
- Bedroom 1 13'3 x 7'5 (4.04m x 2.26m)
- Bedroom 2 10'9 x 7'4 (3.28m x 2.24m)
- Bedroom 3 7'9 x 6'0 (2.36m x 1.83m)
- Bathroom
- Outside
- Front & Rear Gardens
- Off-Road Parking
The information provided about this property does not constitute or form part of an offer or contract, nor may be it be regarded as representations. All interested parties must verify accuracy and your solicitor must verify tenure/lease information, fixtures & fittings and, where the property has been extended/converted, planning/building regulation consents. All dimensions are approximate and quoted for guidance only as are floor plans which are not to scale and their accuracy cannot be confirmed. Reference to appliances and/or services does not imply that they are necessarily in working order or fit for the purpose.
Property Location
Marketed by Cubitt & West - Lewes
Disclaimer Property descriptions and related information displayed on this page are marketing materials provided by Cubitt & West - Lewes. estateagents365.uk does not warrant or accept any responsibility for the accuracy or completeness of the property descriptions or related information provided here and they do not constitute property particulars. Please contact Cubitt & West - Lewes for full details and further information.


