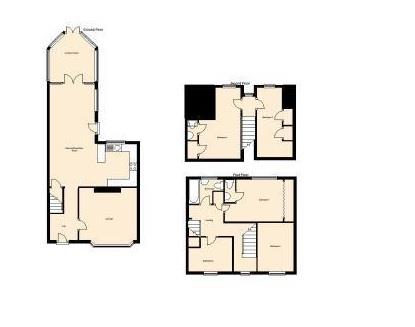Terraced house for sale in Letchworth Garden City SG6, 5 Bedroom
Quick Summary
- Property Type:
- Terraced house
- Status:
- For sale
- Price
- £ 375,000
- Beds:
- 5
- Baths:
- 3
- Recepts:
- 2
- County
- Hertfordshire
- Town
- Letchworth Garden City
- Outcode
- SG6
- Location
- Ordelmere, Letchworth Garden City SG6
- Marketed By:
- Alexander Lewis
- Posted
- 2024-04-21
- SG6 Rating:
- More Info?
- Please contact Alexander Lewis on 01462 228759 or Request Details
Property Description
A beautifully presented extended family home on the popular Grange Estate. This property boasts 5 bedrooms with open plan living downstairs. Two bedrooms have en-suite facilities. Very well maintained gardens with off road parking for up to three cars. Close to local amenities.
Letchworth Garden City is home to the uk's First Roundabout and is the original ‘Garden City' offering residents the best of town and country living. The Town Centre is easily accessible boasting a wide variety of civic and recreational amenities, along with a good range of shopping facilities. There is excellent local schooling, and for commuters there is a mainline train station which connects to London Kings Cross, and excellent links to major roads particularly the A1M.
Entrance Hall
Double glazed door to front aspect. Oak flooring. Under stairs cupboard. Electric meter. Radiator.
Lounge - 12'11" (3.94m) x 12'11" (3.94m)
Double glazed bay window to front aspect. Electric remote controlled fireplace. TV point. Radiator.
Kitchen - 18'11" (5.77m) x 9'11" (3.02m)
Double glazed window to rear aspect. Fitted kitchen comprising of a range of wall and base units. Radiator. Double ovens. Combi oven/microwave. Open plan to dining room.
Dining Room
Double glazed window to side access. Oak flooring. Open plan to Conservatory.
Conservatory
UPVC Conservatory with blinds. Oak flooring. Radiator and air conditioning system.
Cloakroom
Double glazed window to rear aspect. WC. Wash hand basin. Boiler (Less than 1 year old).
Landing
Double glazed window to front aspect. Airing cupboard.
Bedroom One - 9'11" (3.02m) x 13'11" (4.24m)
Double glazed window to rear aspect. Radiator. Fitted wardrobes. Door to en-suite.
En-suite
WC. Wash hand basin.
Bedroom Two - 8'11" (2.72m) x 15'11" (4.85m)
Double glazed window to rear aspect. Radiator. Built in cupboards x 2. Door to en-suite.
En-suite - 9'4" (2.84m) x 7'9" (2.36m)
WC. Wash hand basin.
Bedroom Three - 9'4" (2.84m) x 7'9" (2.36m)
Double glazed window to front aspect. Radiator. Built in cupboard over the stairs.
Bedroom Four - 7'7" (2.31m) x 11'3" (3.43m)
Double glazed window to front aspect. Radiator.
Bedroom Five/Office - 5'4" (1.63m) x 15'3" (4.65m)
Double glazed window to rear aspect. Fitted wardrobes. Built in cupboards x 2. Wall heater.
Bathroom
Double glazed window to rear aspect. Bath, WC, Wash hand basin, Shower over bath. Radiator.
Second landing
Double glazed window to rear aspect.
Front Garden
Lawn area with shrubs.
Rear Garden
Patio area. Mainly lawn with some shrubs. Water feature. Outside tap.
Driveway
Parking for up to three cars.
Outbuildings
Brick built shed with power and plumbing. Timber shed with power, recently re-felted.
Notice
Please note we have not tested any apparatus, fixtures, fittings, or services. Interested parties must undertake their own investigation into the working order of these items. All measurements are approximate and photographs provided for guidance only.
Property Location
Marketed by Alexander Lewis
Disclaimer Property descriptions and related information displayed on this page are marketing materials provided by Alexander Lewis. estateagents365.uk does not warrant or accept any responsibility for the accuracy or completeness of the property descriptions or related information provided here and they do not constitute property particulars. Please contact Alexander Lewis for full details and further information.


