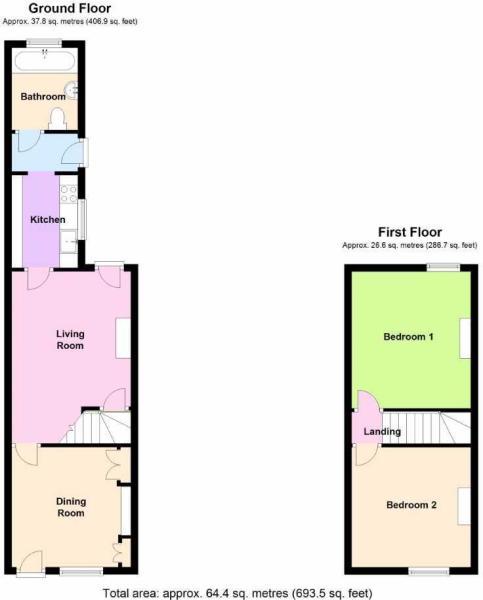Terraced house for sale in Leicester LE7, 2 Bedroom
Quick Summary
- Property Type:
- Terraced house
- Status:
- For sale
- Price
- £ 179,950
- Beds:
- 2
- Baths:
- 1
- Recepts:
- 2
- County
- Leicestershire
- Town
- Leicester
- Outcode
- LE7
- Location
- North Street, Rothley, Leicestershire LE7
- Marketed By:
- Sinclair Estate Agents - Sileby
- Posted
- 2018-11-06
- LE7 Rating:
- More Info?
- Please contact Sinclair Estate Agents - Sileby on 01509 606067 or Request Details
Property Description
A stunning refurbished period property situated in the heart of the favoured village of rothley close to the local amenities. Situated in the heart of Rothley within striking distance to the village shops, amenities and cafes, this period property has undergone full refurbishment and offers stunning accommodation perfect for young professionals as a first purchase or investors looking for a buy-to-let. The accommodation comprises reception room one/ dining room, reception room 2/ living room, a contemporary kitchen, rear lobby, bathroom and two first floor double bedrooms. Outside there ia low maintenance courtyard garden with raised decking. EPC Rating - tbc
Detailed Accommodation
Accommodation - A front entrance door leads to the Reception Room One/ Dining Room :
Dining Room - 3.2m x 3.3m (10'5" x 10'9") - Presented with wood effect flooring, centred around an exposed brick chimney recess with decorative surround & having bespoke fitted cupboards & shelving to either side of the chimney breast & a window to the front elevation.
Living Room - 4.7m x 3.3m (15'5" x 10'9") - Tastefully enlarged to make the most of the under stairs space. The living room is centred around a chimney breast with multi fuel burner with a full height glazed door leading to the garden & internal doors to the staircase & kitchen.
Kitchen - 2.54m x 1.8m (8'3" x 5'10") - Fitted with a contemporary range of eye level & base storage units with features that include an inset acrylic sink, integrated oven/grill, 4 ring electric hob with extractor above, plumbing for a washing machine, space for one further appliance, a side elevation window & open doorway to the rear hall.
Rear Hall - - leading from the kitchen to the bathroom, with a side access door leading to the garden.
Bathroom - Found on the ground floor. Fitted with a contemporary 3 piece suite comprising a panelled bath with shower attachment & screen, pedestal wash basin & low flush WC. Presented with contemporary tiled flooring, having a wall mounted Worcester combi boiler, a chrome heated towel rail & an obscure glazed window to the rear.
To The First Floor : - A staircase rises to the first floor landing which gives access to 2 double bedrooms, having a hatch to the loft.
Bedroom 1 - 3.7m x 3.2m (12'1" x 10'5") - A spacious double room with a central chimney breast & window to the rear elevation.
Bedroom 2 - 3.3m x 3.2m (10'9" x 10'5") - A second spacious double, presented with neutral colours, having a window to the front elevation & a useful built in over stairs storage cupboard.
To The Outside : - The property is found within the heart of Rothley village within short walking distance of popular pubs, cafes & shops with shared access leading around to the rear where the property enjoys the use of a landscaped courtyard garden with raised decking perfect for outdoor entertaining.
Property Location
Marketed by Sinclair Estate Agents - Sileby
Disclaimer Property descriptions and related information displayed on this page are marketing materials provided by Sinclair Estate Agents - Sileby. estateagents365.uk does not warrant or accept any responsibility for the accuracy or completeness of the property descriptions or related information provided here and they do not constitute property particulars. Please contact Sinclair Estate Agents - Sileby for full details and further information.


