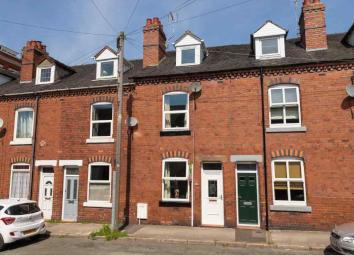Terraced house for sale in Leek ST13, 4 Bedroom
Quick Summary
- Property Type:
- Terraced house
- Status:
- For sale
- Price
- £ 130,000
- Beds:
- 4
- Baths:
- 1
- Recepts:
- 2
- County
- Staffordshire
- Town
- Leek
- Outcode
- ST13
- Location
- Waterloo Street, Leek ST13
- Marketed By:
- EweMove Sales & Lettings - Leek & Hanley
- Posted
- 2024-04-26
- ST13 Rating:
- More Info?
- Please contact EweMove Sales & Lettings - Leek & Hanley on 01538 223983 or Request Details
Property Description
EweMove Leek are thrilled to offer the market this gorgeous, four bed, mid-terraced property on Waterloo Street, Leek.
Offering living space for all the family spread over its extensive three floors, this property is positioned attractively on the west side of Leek, only a moments stroll from Derby Street, St. Edward Street and all the shops, restaurants, coffee shops, antiquaries and quirky independent stores you could ever ask for!
The location is also good for the young members of your brood with this property well within the catchment of the excellent and high achieving Westwood schools.
And if you do want to escape the town, The Peak District National Park is a short drive away!
Moving on to the property itself, you will find a tastefully decorated abode with a newly fitted kitchen and four double bedrooms being particular highlights. But let us not forget the two reception rooms, sizeable utility room, gorgeous family bathroom and sun trap of a rear yard. It really is a house that keeps on giving and could be your home for years to come!
So, what are you waiting for! Be sure to get in touch with EweMove Leek today and get that all important viewing booked.
But first! . Be sure to read on to discover what each room has to offer you, take another look at the photographs and study those floor plans!
We can't wait to show you around!
This home includes:
- Entrance Hall
The perfect place to kick off your shoes, discard your coat and head on in to the property. . - Dining Room
3.64m x 2.76m (10 sqm) - 11' 11" x 9' (108 sqft)
A superb space to enjoy meals with your nearest and dearest. Features a splendid, traditional open fire place with fitted dresser for storage. - Living Room
3.8m x 3.62m (13.7 sqm) - 12' 5" x 11' 10" (148 sqft)
A stunning living room with an eye catching gas, real-flame multi-fuel effect fire and regal dark-wood laminate flooring underfoot. The area under the stairs has been opened up and is part of the room, giving that added bit of space for a reading corner, study area or whatever your heart desires! - Kitchen
3.51m x 1.84m (6.4 sqm) - 11' 6" x 6' (69 sqft)
Onward from the living room is the impressive and newly fitted kitchen. The kitchen cabinets are a contemporary grey with oak effect work tops. There is an integrated gas hob, electric oven / grill, microwave, pan drawers and stainless steel sink / drainer! - Utility Room
2.33m x 1.49m (3.4 sqm) - 7' 7" x 4' 10" (37 sqft)
The useful utility boasts a space for a separate washing machine and tumble dryer. There is also a nice spot for your large, American-style fridge / freezer. A door leads out to the rear garden. - Bedroom 1
3.6m x 3.64m (13.1 sqm) - 11' 9" x 11' 11" (141 sqft)
Large double bedroom. - Bedroom 2
2.95m x 2.73m (8 sqm) - 9' 8" x 8' 11" (86 sqft)
(Double) - Bathroom
3.54m x 1.89m (6.6 sqm) - 11' 7" x 6' 2" (72 sqft)
Located on the first floor, the family bathroom features a seperate shower, bath, wash basin and toilet. Dual aspect windows provide plenty of light to fill this larger than average bathroom! - Bedroom 3
2.81m x 3.63m (10.2 sqm) - 9' 2" x 11' 10" (109 sqft)
Another double bedroom with over stairs storage cupboard. - Bedroom 4
2.68m x 3.67m (9.8 sqm) - 8' 9" x 12' (105 sqft)
The final double bedroom with accompanying storage in the eaves. - Backyard
A quaint blue-brick paved rear yard with flush summerhouse / garden store.
Please note, all dimensions are approximate / maximums and should not be relied upon for the purposes of floor coverings.
Additional Information:
Boiler is only two years old and carries a seven year warranty!
Band B
Band D (55-68)
Marketed by EweMove Sales & Lettings (Leek) - Property Reference 23765
Property Location
Marketed by EweMove Sales & Lettings - Leek & Hanley
Disclaimer Property descriptions and related information displayed on this page are marketing materials provided by EweMove Sales & Lettings - Leek & Hanley. estateagents365.uk does not warrant or accept any responsibility for the accuracy or completeness of the property descriptions or related information provided here and they do not constitute property particulars. Please contact EweMove Sales & Lettings - Leek & Hanley for full details and further information.


