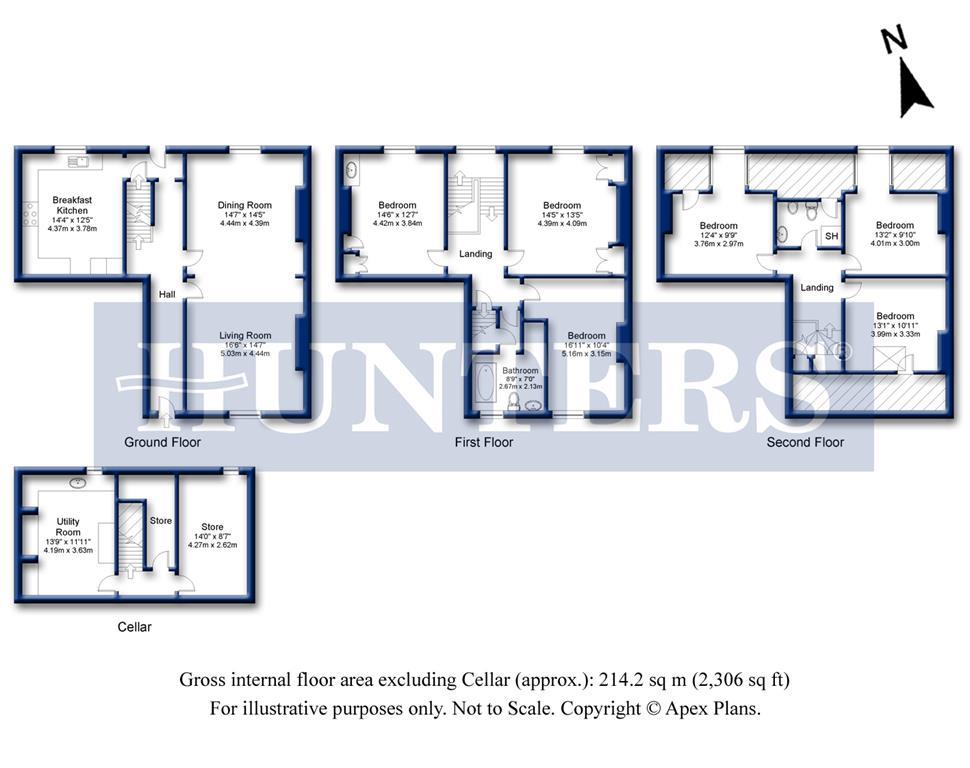Terraced house for sale in Leeds LS6, 6 Bedroom
Quick Summary
- Property Type:
- Terraced house
- Status:
- For sale
- Price
- £ 575,000
- Beds:
- 6
- County
- West Yorkshire
- Town
- Leeds
- Outcode
- LS6
- Location
- Grove Lane, Headingley LS6
- Marketed By:
- Hunters - Horsforth
- Posted
- 2018-11-15
- LS6 Rating:
- More Info?
- Please contact Hunters - Horsforth on 0113 427 9421 or Request Details
Property Description
With a commanding position on Grove Lane surrounded by mature trees, this rare to market property is full of character and charm. A wonderful opportunity to purchase an impressive Victorian double fronted home situated on this prestigious and highly sought after row. Located on the border of Headingley & Meanwood providing nearby essential amenities and leisure facilities as well as local reputable schools and transport links.
This home truly has a lot to offer and is brimming with character with its high ceilings, sash windows, feature fireplaces and well-proportioned rooms. Situated over three floors the property offers huge flexibility. Enter into the beautiful entrance hall with wood panelling and sweeping staircase off to the galleried first floor landing. The living room has been opened into the dining room and provides a fabulous entertaining space, the kitchen is well fitted and there is plenty of space for a breakfast/dining table.
To the first floor there is a delightful galleried landing leading to three double bedrooms all serviced by a spacious family bathroom, to the second floor there are three further double bedrooms and a shower room.
As with most properties of the Victorian era the property also benefits from three very generous cellar stores; a larger room used as utility space and two store rooms. There is potential to convert this space into a lavish kitchen/diner with utility room and store. There is also building regulation approval to extend the sweeping ground floor/first floor staircase into the attic space which would be absolutely stunning as an end result.
Externally the property is enchanting and oozes curb appeal, the front garden is almost something from the secret garden, being set back from the road and shielded by high hedges this is the perfect place for children to play. There is also a patio and bbq area a great place to enjoy those long summer evenings, being south facing. The rear of the property has paving and lawn over three tiers. There is also a detached garage and gated driveway.
If you’re looking to create your forever home and want a property that given a bit of tlc could feature in the likes of ‘Ideal Home’ magazine then this is the one for you! We anticipate strong interest so call today to arrange a viewing. It won’t be around for long!
*Any potential purchaser must check with the local authority about any planning permissions/building regulations obtained by the current owners. No checks have been carried out by Hunters to verify them. The agent will take no responsibility for the detail of these plans/consents/regulations and it is very much a case of a buyers obligation to explore these in further detail.
Cellar store 2
3.38m (11' 1") x 1.12m (3' 8")
second floor shower room
2.46m (8' 1") x 1.70m (5' 7")
Property Location
Marketed by Hunters - Horsforth
Disclaimer Property descriptions and related information displayed on this page are marketing materials provided by Hunters - Horsforth. estateagents365.uk does not warrant or accept any responsibility for the accuracy or completeness of the property descriptions or related information provided here and they do not constitute property particulars. Please contact Hunters - Horsforth for full details and further information.


