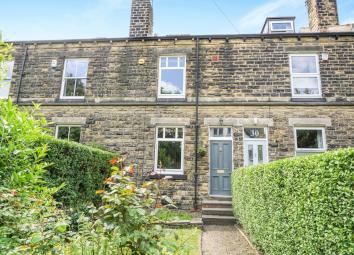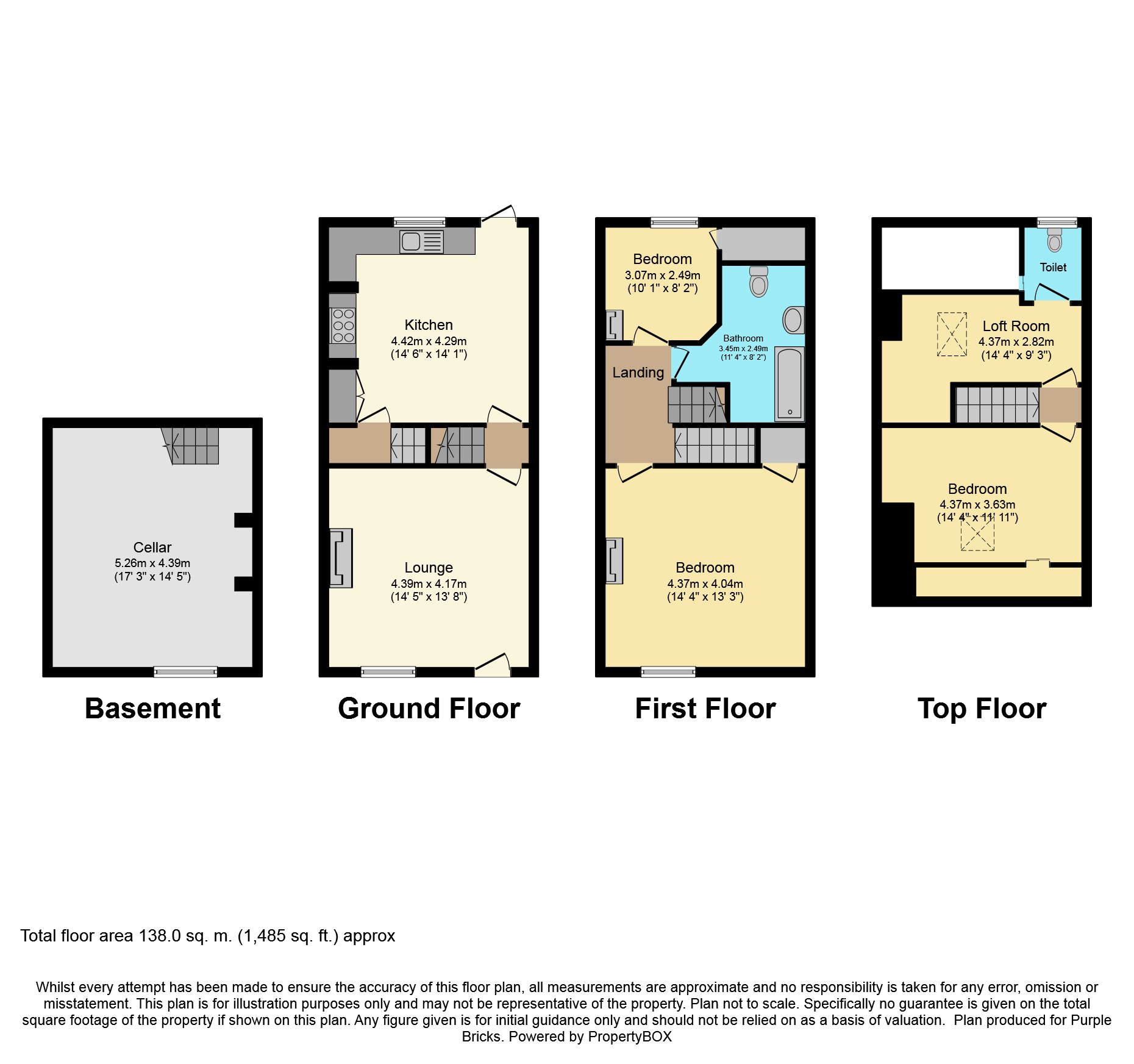Terraced house for sale in Leeds LS6, 4 Bedroom
Quick Summary
- Property Type:
- Terraced house
- Status:
- For sale
- Price
- £ 350,000
- Beds:
- 4
- Baths:
- 1
- Recepts:
- 2
- County
- West Yorkshire
- Town
- Leeds
- Outcode
- LS6
- Location
- Heathfield Terrace, Leeds LS6
- Marketed By:
- Purplebricks, Head Office
- Posted
- 2024-01-18
- LS6 Rating:
- More Info?
- Please contact Purplebricks, Head Office on 024 7511 8874 or Request Details
Property Description
Purplebricks are delighted to offer for sale this beautifully presented, four bedroom, terraced property. Set in this very popular location. The property is tucked away on a quiet road which provides a rare opportunity to enjoy a busy lifestyle peacefully.
Ideally located in the beautiful Far Headingley with local amenities including several restaurants, pubs, bars, shops and a cinema a short distance away. There are several transport links to the city.
The property would make an ideal family home and has been tastefully renovated to a high standard whilst keeping many of the original Victorian features. The property boasts new double glazing which has a transferable warranty to the new owner. New radiators have been installed throughout and brand new guttering has recently been fitted.
The street has permit parking.
Briefly comprising; Lounge, kitchen/dining room, four bedrooms, large bathroom, W.C, front garden and a south facing back yard.
An internal viewing is highly recommended to appreciate the property on offer. Book your viewing 24/7 at
Living Room
14'5" x 13'8"
A bright and airy lounge with restored Victorian pine floorboards, two period radiators, exposed brick fireplace and bespoke wooden shelves and storage units in the alcoves.
Kitchen/Diner
14'6" x 14'1"
A spacious kitchen diner newly fitted with wooden units, a gas range cooker, integrated dishwasher and a double sink. The sink has an instant boiling water and cold filter water tap. There is a period radiator, original Victorian cupboard and door to the outside.
Basement
17'03'' x 14'05"
A great storage space with window to the rear elevation.
Master Bedroom
14'4" x 13'3"
A double bedroom with original pine flooring and fireplace. The room has a large storage cupboard fitted with wooden shelves.
Bedroom Three
10'01'' x 8'02"
The bedroom has an original Victorian fireplace and large storage cupboard fitted with wooden shelves.
Bathroom
11'4" x 8'2"
Just fitted with a new bathroom suite, half-free standing bath with shower, floating toilet, wash hand basin, radiator and storage cupboard.
Bedroom Two
14'04'' x 11'11"
A spacious double bedroom, with roof window and access to the eaves storage.
Bedroom Four
14'04'' x 9'03"
With roof window and access to toilet and eaves storage.
W.C.
W.C with window to the rear elevation.
Outside
To the front is a lawn enclosed with bushes and mature shrubbery. A path leads to the front door.
To the rear is an enclosed paved area with seating area and a storage shed.
Property Location
Marketed by Purplebricks, Head Office
Disclaimer Property descriptions and related information displayed on this page are marketing materials provided by Purplebricks, Head Office. estateagents365.uk does not warrant or accept any responsibility for the accuracy or completeness of the property descriptions or related information provided here and they do not constitute property particulars. Please contact Purplebricks, Head Office for full details and further information.


