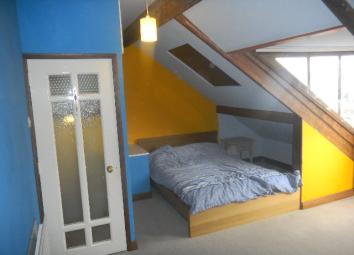Terraced house for sale in Leeds LS6, 3 Bedroom
Quick Summary
- Property Type:
- Terraced house
- Status:
- For sale
- Price
- £ 180,000
- Beds:
- 3
- Baths:
- 1
- Recepts:
- 1
- County
- West Yorkshire
- Town
- Leeds
- Outcode
- LS6
- Location
- Royal Park View, Hyde Park, Leeds LS6
- Marketed By:
- 99Home Ltd
- Posted
- 2024-05-23
- LS6 Rating:
- More Info?
- Please contact 99Home Ltd on 020 8115 8799 or Request Details
Property Description
Property Ref: 651
For viewing arrangement, please use 99home online viewing system or by copying the below url.
Key features
Victorian Back to Back
Three Double Bedrooms
Attractive Dining Kitchen Lounge
Many Original Features
Front garden
High security entrance doors and windows
Valid Electricity Safety certificates available
Gas central heating together with PVCu/wood double glazing
Furnished, ideal for student/parent purchase.
Description:
This Victorian three bedroom terrace has been lovingly renovated to a high standard by the current owner in a sympathetic manner to retain its character. The rooms are light and spacious with high ceilings and with many original features: Doors, locks, fireplace, leaded light(window glass) cornicing and stair rails. It is offered to the market with no chain.
Tenure:
Freehold
It is being sold fully furnished with vacant possession. There is room for further modernization on the top floor. The house is ideal to rent to a family or two professionals with the third bedroom being reverted back to a sitting room.
Location:
Located in the center of Hyde Park situated on a small cobbled street in this ever popular location. It is close to Headingley and City Center conveniently situated for access to Leeds City Center and the surrounding areas. (0.3mile/7min walk to Leeds University, 1.1mile/22min walk to city center/£1 bus fare) There are many lovely shops, supermarkets, bars, restaurants and The Hyde Park Picture House nearby. There are also excellent walks through Woodhouse Moor and the University and along Meanwood trail.
Accommodation
The property is arranged over four floors with radiators in all the rooms. Externally the property has a small well maintained front garden with steps up to the main entrance and steps down to the second entrance.
Lower ground floor
Lounge/Kitchen/Dinner
The lounge/kitchen/diner is located on the lower ground floor, with large windows and an external door. There is a gas fire, stainless steel 1.5 bowl sink, integrated dishwasher, oven, hob, extractor, integrated fridge, freezer, refuse bin and lots of cupboard space. This is not a converted cellar as it was the original house kitchen being only 1/3 below ground level.
Utility Room
A utility room is next to the kitchen containing dryer and washing machine. Stairs lead up to the Ground floor.
First floor
Entrance Hall
Wide outside stairs lead up to a grand front door. This opens into a hall with the original stair banister going upstairs. Also two doors, one leading to the stairs down to the kitchen and the other to the 1st Bedroom.
1st Bedroom/originally lounge
This big double room has a large Original stained glass bay window to the front elevation, stripped Victorian door, coving to ceiling, Victorian fire with original tiles and black surround,
Second floor
On the second floor there is a further spacious double bedroom with built in sink, adjacent is the main bathroom.
Third floor
More stairs lead to the third floor with a further large double bedroom having 2 large Velux windows and a dormer allowing plenty of natural light into the room. It is not a converted loft. This room spans the whole of the upper floor and if the dormer was extended it could be easily converted into two rooms.
Security
This property has been made to resist attempts to break into it. The door frames, doors/locks and door panels have been reinforced to resist such attempts. Vulnerable windows have had unobtrusive grills fitted. Any inner city property is prone to attempts to break into them and previous attempts on this property over the past 15 years have all failed. All rooms are fitted with fire alarms. The attics on these houses pose a fire risk as they join onto the property on the back of them. A fire wall has been installed in this houses attic to remove this danger.
Insulation
Most windows have double glazing with the original lead lights having secondary glazing. Most of the external walls have insulated plaster board. This combined with it being surrounded by three other houses makes it a very well insulated property. The Energy Performance Certificate does not reflect the high performance of this house as no official evidence exist for the fitting of the installed insulation.GMTDetect
Property Ref: 651
For viewing arrangement, please use 99home online viewing system.
If calling, please quote reference: 651
gdpr: Applying for above property means you are giving us permission to pass your details to the vendor or landlord for further communication related to viewing arrangement or more property related information. If you disagree, please write us in the message so we do not forward your details to the vendor or landlord or their managing company.
Disclaimer : Is the seller's agent for this property. Your conveyancer is legally responsible for ensuring any purchase agreement fully protects your position. We make detailed enquiries of the seller to ensure the information provided is as accurate as possible.
Please inform us if you become aware of any information being inaccurate.
Property Location
Marketed by 99Home Ltd
Disclaimer Property descriptions and related information displayed on this page are marketing materials provided by 99Home Ltd. estateagents365.uk does not warrant or accept any responsibility for the accuracy or completeness of the property descriptions or related information provided here and they do not constitute property particulars. Please contact 99Home Ltd for full details and further information.


