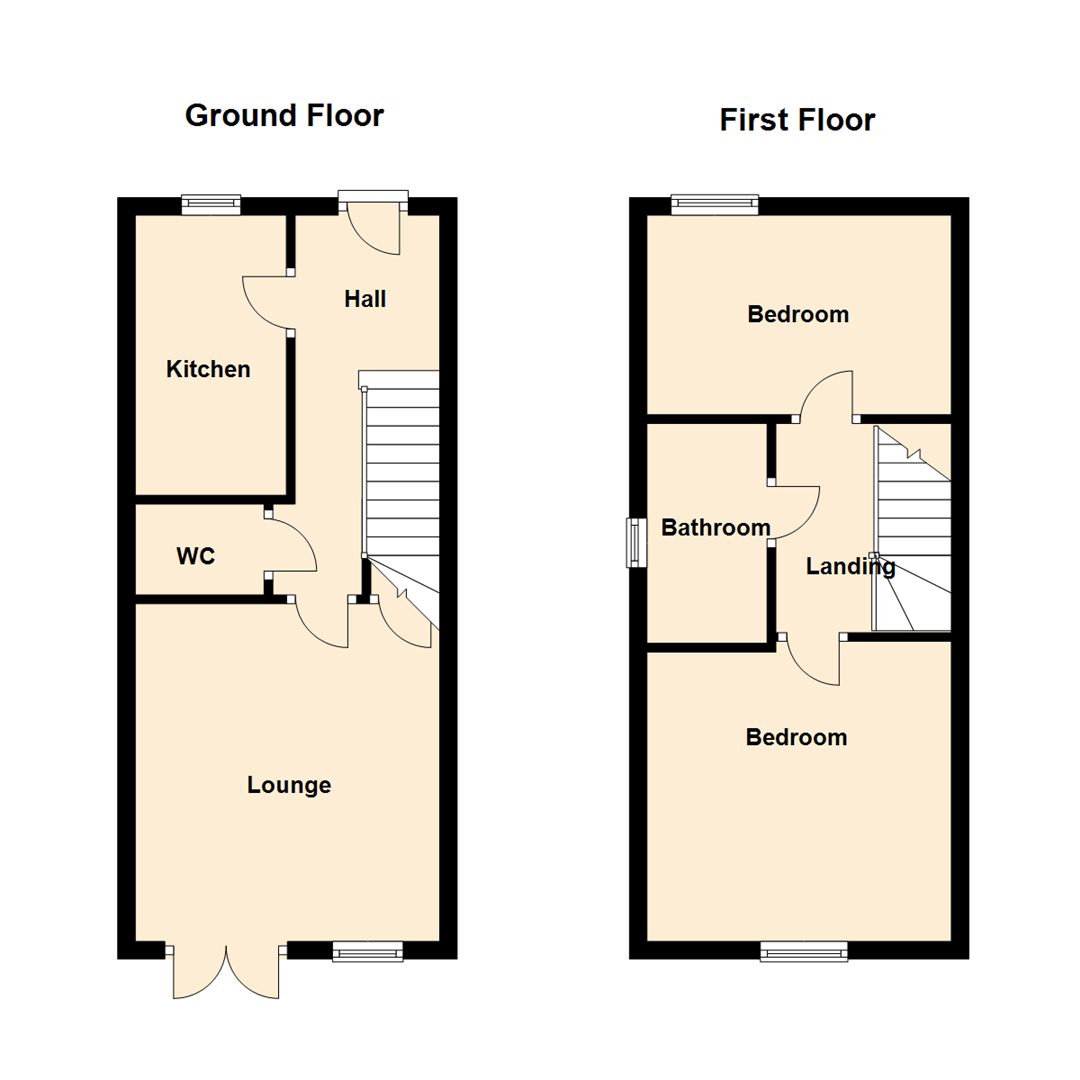Terraced house for sale in Leeds LS25, 2 Bedroom
Quick Summary
- Property Type:
- Terraced house
- Status:
- For sale
- Price
- £ 160,000
- Beds:
- 2
- Baths:
- 1
- Recepts:
- 1
- County
- West Yorkshire
- Town
- Leeds
- Outcode
- LS25
- Location
- Southlands Court, South Milford, Leeds LS25
- Marketed By:
- Emsleys
- Posted
- 2019-04-26
- LS25 Rating:
- More Info?
- Please contact Emsleys on 01977 308925 or Request Details
Property Description
Guide price £160,000 - £165,000.
***popular location - immaculate throughout - must be seen. ***
This lovely mid town-house situated in South Milford village briefly comprises of: An entrance hallway, kitchen, WC and lounge, two double bedrooms and bathroom to the first floor. PVCu double-glazing, gas central heating, parking for one vehicle and a well enclosed garden to the rear. Set within easy reach of A1/M1/M62, Leeds, York and Selby this two bedroom town-house will prove to be of a popular choice.
Call now 24 hours a day, 7 days a week to arrange your viewing.
Ground Floor
Hall
Composite double-glazed entrance door, single panelled central heating radiator, stairs to first floor landing and oak doors to lounge, WC and kitchen.
Wc (1.45m x 1.04m (4'9" x 3'4"))
Push flush WC, pedestal wash hand basin, splashback tiling, tile effect flooring extractor and single panelled central heating radiator.
Kitchen (3.20m x 1.73m (10'6" x 5'8"))
Having a range of high gloss white wall and base units with complimentary work surfaces and matching upstand. Inset stainless steel one and a half bowl sink and drainer with mixer tap, four ring gas hob with integrated oven, stainless steel splashback and chimney style extractor overhead. Space for fridge/freezer and washing machine. Tile effect flooring, single panelled central heating radiator and PVCu double-glazed window to front aspect.
Lounge (3.84m x 3.61m" (12'7" x 11'10""))
Well presented with neutral décor, under stair recess storage, two single panelled central heating radiator and PVCu double-glazed window and French doors to rear garden.
First Floor
Landing
Oak doors accessing all rooms.
Bedroom (3.33m x 3.58m (10'11" x 11'9"))
PVCu double-glazed window to rear aspect with single panelled central heating radiator beneath.
Bedroom (2.28m x 3.58m (7'6" x 11'9"))
PVCu double-glazed window to front aspect with single panelled central heating radiator beneath.
Bathroom (1.47m x 2.51m (4'9" x 8'2"))
Having a white three piece suite comprising; a straight panelled bath with tiling over the shower area, thermostatic shower and shower screen, pedestal wash hand basin and push flush WC. Tile effect flooring, single panelled central heating radiator, down lighters to the ceiling, extractor and shaver point.
Exterior
The front has a tarmacadam parking space for one vehicle. The rear garden is well enclosed, well maintained and manicured with a flagged patio, laid to lawn area, pebbled area and access gate for bins.
Directions
From our Sherburn In Elmet office turn left onto Low Street and follow the road out of the village and into the village of South Milford. Continue and take the third turning on the left Southlands Close (just before M&S service station), follow the road into the estate to the very end where you will see Thatch Close on your left. Southlands Court is the cul-de-sac in front of you and the property can be easily identified by the Emsleys for sale board.
Agents Notes
The property has a Management Charge for the estate which is approximately £200 per annum and is reviewed annually.
Property Location
Marketed by Emsleys
Disclaimer Property descriptions and related information displayed on this page are marketing materials provided by Emsleys. estateagents365.uk does not warrant or accept any responsibility for the accuracy or completeness of the property descriptions or related information provided here and they do not constitute property particulars. Please contact Emsleys for full details and further information.


