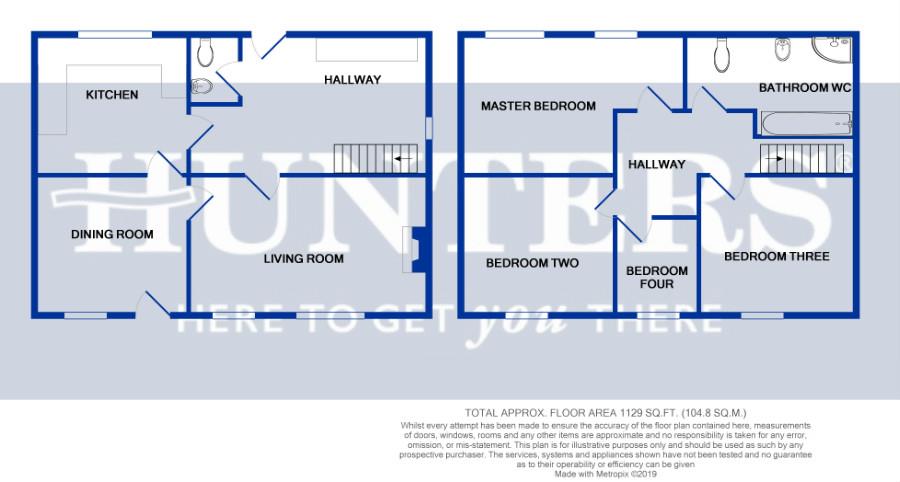Terraced house for sale in Leeds LS13, 4 Bedroom
Quick Summary
- Property Type:
- Terraced house
- Status:
- For sale
- Price
- £ 160,000
- Beds:
- 4
- County
- West Yorkshire
- Town
- Leeds
- Outcode
- LS13
- Location
- Bellmount Place, Bramley LS13
- Marketed By:
- Hunters - Pudsey
- Posted
- 2024-05-23
- LS13 Rating:
- More Info?
- Please contact Hunters - Pudsey on 0113 427 0277 or Request Details
Property Description
Offered to market chain free! Is this four bedroom brick terraced property, situated in a quiet cul-de-sac location and within walking distance of fantastic bus routes to Leeds City Centre. Whitecote primary school is approximately 400 metres away and Bramley shopping centre is also a short walk away which has several shops and cafés. This property would be ideal for first time buyers, investors or A family.
On the ground floor via the front entrance hallway is the kitchen, this room is generous in size and has integrated appliances which include – oven, hob and extractor fan there are also ample wall and base units for storage. Following on from the kitchen is the dining room, this room has access to the rear garden via a door and again is spacious in size. The living room is accessible via the hallway and has large windows which illuminate the room. The ground floor also houses a two piece W.C.
On the first floor there are four bedrooms and the house bathroom, bedroom one, two and three are all double sized bedrooms which can fit addition furniture in comfortably. Bedroom four is a good size single bedroom. The house bathroom has an impressive four piece suite which is part tiled with ceramic tiles.
Externally the property boasts both front and rear gardens, the front garden is pebbled which is low maintenance and the rear garden is privately enclosed which creates privacy.
This property benefits from gas central heating and UPVC double glazing throughout, viewing is highly recommended to appreciate the space this property has to offer.
Kitchen
3.76m (12' 4") x 3.53m (11' 7")
dining room
3.35m (11' 0")X 3.05m (10' 0")
living room
4.57m (15' 0")X 3.35m (11' 0")
downstairs WC
1.52m (5' 0")X 0.91m (3' 0")
master bedroom
4.88m (16' 0")X 3.35m (11' 0")
bedroom two
3.35m (11' 0")X 2.74m (9' 0")
bedroom three
3.35m (11' 0")X 2.74m (9' 0")
bedroom four
2.44m (8' 0")X 1.83m (6' 0")
bathroom WC
2.74m (9' 0")X 1.52m (5' 0")
rear garden
Property Location
Marketed by Hunters - Pudsey
Disclaimer Property descriptions and related information displayed on this page are marketing materials provided by Hunters - Pudsey. estateagents365.uk does not warrant or accept any responsibility for the accuracy or completeness of the property descriptions or related information provided here and they do not constitute property particulars. Please contact Hunters - Pudsey for full details and further information.


