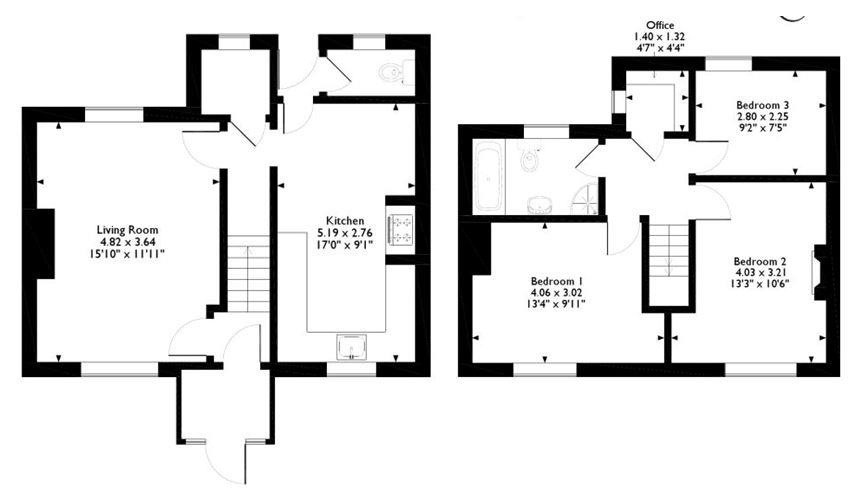Terraced house for sale in Leeds LS13, 3 Bedroom
Quick Summary
- Property Type:
- Terraced house
- Status:
- For sale
- Price
- £ 190,000
- Beds:
- 3
- County
- West Yorkshire
- Town
- Leeds
- Outcode
- LS13
- Location
- Brookfield Avenue, Rodley LS13
- Marketed By:
- Hunters - Pudsey
- Posted
- 2024-05-23
- LS13 Rating:
- More Info?
- Please contact Hunters - Pudsey on 0113 427 0277 or Request Details
Property Description
A fantastic opportunity! Offered to market is this three bedroom brick and render terraced property, situated in a popular residential area of Rodley. This property would be ideal for first time buyers, investors or a family. This property is less than a mile to popular bars, restaurants, Rodley canal and Rodley nature reserve. It is also within walking distance of fantastic bus routes into Leeds and Bradford City Centre.
On the ground floor via the front porch/entrance hallway is the living room, this room like the rest of the house has been decorated to a high standard and has lots of natural light running through it giving it a light and airy feel. Via the living room is a storage room which would be handy to house your washing machine and dryer. The kitchen is a fantastic size and could house a dining table, there are also integrated appliances which include the hob and oven. The ground floor also has a two-piece W.C.
On the first floor there are three double sized bedrooms and the house bathroom. All bedrooms can store addition furniture in comfortably. The house bathroom has a four piece suite which is modern in style and is part tiled with ceramic tiles (handy for a family with children). The first floor also has a spacious storage room which could be used several different ways. The loft is accessible via a pull-down ladder, this room has been boarded and there is a sky light which floods the room with natural light (perfect occasional room for children).
Externally the property boasts both front and rear gardens and off-street parking. The rear garden is a brilliant size and is fenced off to create privacy. This garden would be ideal for entertaining friends and family. The front garden is block paved and can house up to three cars.
This property benefits from gas central heating and UPVC double glazing throughout. Viewing is highly recommended to appreciate the space this property has to offer!
Kitchen
5.18m (17' 0")X 2.74m (9' 0")
living room
4.88m (16' 0")X 3.66m (12' 0")
storage room
downstairs WC
1.52m (5' 0")X 0.91m (3' 0")
utility area
master bedroom
3.96m (13' 0")X 3.05m (10' 0")
bedroom two
3.05m (10' 0")X 3.05m (10' 0")
bedroom three
2.74m (9' 0")X 2.13m (7' 0")
bathroom WC
2.46m (8' 1") X 1.55m (5' 1")
rear garden
rear elevation
Property Location
Marketed by Hunters - Pudsey
Disclaimer Property descriptions and related information displayed on this page are marketing materials provided by Hunters - Pudsey. estateagents365.uk does not warrant or accept any responsibility for the accuracy or completeness of the property descriptions or related information provided here and they do not constitute property particulars. Please contact Hunters - Pudsey for full details and further information.


