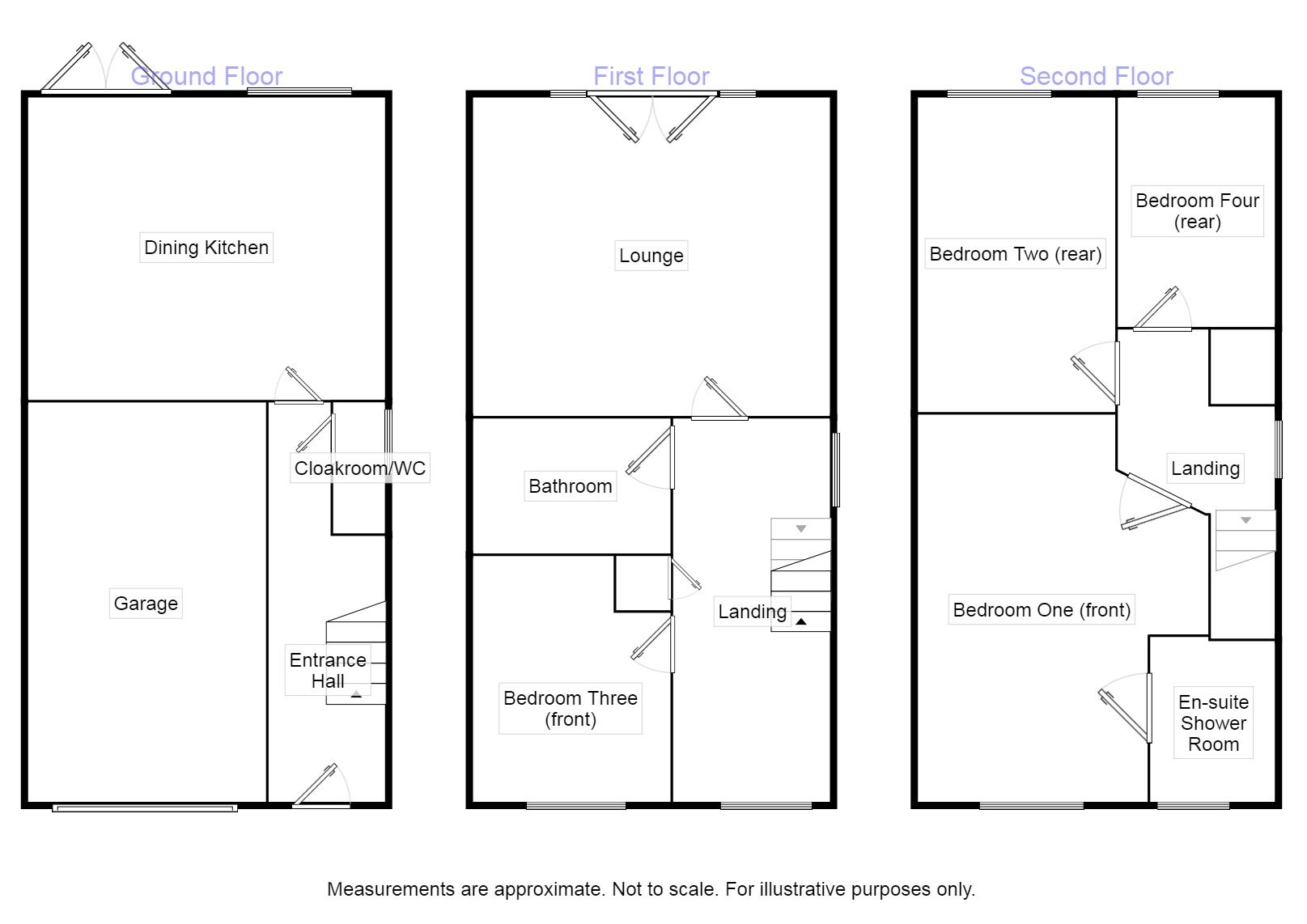Terraced house for sale in Leeds LS10, 4 Bedroom
Quick Summary
- Property Type:
- Terraced house
- Status:
- For sale
- Price
- £ 215,000
- Beds:
- 4
- Baths:
- 2
- Recepts:
- 1
- County
- West Yorkshire
- Town
- Leeds
- Outcode
- LS10
- Location
- Blenkinsop Way, Leeds LS10
- Marketed By:
- Reeds Rains - Rothwell
- Posted
- 2018-09-22
- LS10 Rating:
- More Info?
- Please contact Reeds Rains - Rothwell on 0113 427 8998 or Request Details
Property Description
This is an excellent example of a modern four bedroom three storey end through town house that provides ideal accommodation for a family. The property was built by Messrs George Wimpey Homes, builders of good repute and includes many fine features including gas central heating, double glazing, an extensive range of units to the ground floor dining kitchen, useful cloakroom/WC, there are four bedrooms, an en-suite shower room and a family bathroom, together with an integral garage. The property is located on this increasingly popular new development on the south side of Leeds, being within two miles of the motorway network and within approximately four miles of Leeds City Centre and its many amenities. We strongly recommend an early internal inspection to avoid disappointment. Awaiting EPC.
Directions
From our Rothwell Office turn right onto Marsh Street and proceed forward before taking a right hand turning onto Copley Lane, thereafter cross over the A61 Leeds/Wakefield Road onto Sharp Lane, WF3. After 400 yards take a left hand turning onto Sharp House Road and at the next t-junction take a left hand turning onto New Forest Way. Follow the road for 400 yards before taking a left hand turning onto Blenkinsop Way and the property will be found shortly after on the left hand side indicated by the Reeds Rains For Sale Board.
Entrance Hall
Double glazed entrance door, stairs off to first floor, radiator, open timber balustrade.
Cloakroom / WC
White suite consisting a low level flush WC, pedestal wash hand basin, tiled splashback, tiled floor, radiator, side window.
Dining Kitchen (3.78m x 4.52m)
Extensive range of light oak style high and low level cupboard and drawer units, stainless steel four ring gas hob, electric double oven, stainless steel canopied extractor hood, integrated fridge freezer, integrated washer, integrated dishwasher, curved edge laminated work surface, tiled splashback, tiled floor, radiator, concealed gas boiler, french doors provides access to the rear garden.
Landing
Airing/cylinder cupboard, stairs off to second floor, radiator.
Lounge (3.99m x 4.52m)
Radiator, French doors lead to a Juliette balcony.
Bathroom (1.68m x 2.49m)
White suite consisting rectangular panelled bath, with thermostatically controlled shower over and folding shower door, pedestal wash hand basin, low level flush WC, tiled surround, tiled floor, radiator, extractor fan.
Bedroom Three (Front) (3.15m x 2.49m)
Radiator, laminate floor.
Landing (2nd)
Radiator, storage cupboard off.
Bedroom One (Front) (4.19m x 2.90m)
Radiator, range of ladies and gents double wardrobes.
En-Suite Shower Room
White suite consisting pedestal wash hand basin, low level flush WC, shower cubicle, thermostatically controlled shower, tiled floor, tiled walls.
Bedroom Two (Rear) (4.70m x 2.51m)
Radiator, triple wardrobes.
Bedroom Four (Rear) (2.92m x 1.91m)
Radiator.
Outside
To the front of the property there are car parking spaces leading to an integral garage having up and over door. A footpath provides access along the gable to the rear, where the garden is predominantly south east facing and incorporates a recently installed Astroturf type patio and brick wall with timber fencing.
Important note to purchasers:
We endeavour to make our sales particulars accurate and reliable, however, they do not constitute or form part of an offer or any contract and none is to be relied upon as statements of representation or fact. Any services, systems and appliances listed in this specification have not been tested by us and no guarantee as to their operating ability or efficiency is given. All measurements have been taken as a guide to prospective buyers only, and are not precise. Please be advised that some of the particulars may be awaiting vendor approval. If you require clarification or further information on any points, please contact us, especially if you are traveling some distance to view. Fixtures and fittings other than those mentioned are to be agreed with the seller.
/8
Property Location
Marketed by Reeds Rains - Rothwell
Disclaimer Property descriptions and related information displayed on this page are marketing materials provided by Reeds Rains - Rothwell. estateagents365.uk does not warrant or accept any responsibility for the accuracy or completeness of the property descriptions or related information provided here and they do not constitute property particulars. Please contact Reeds Rains - Rothwell for full details and further information.


