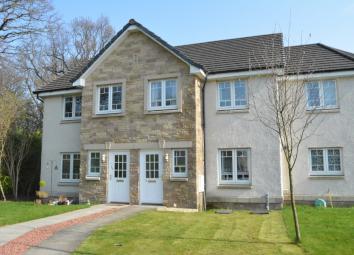Terraced house for sale in Larbert FK5, 3 Bedroom
Quick Summary
- Property Type:
- Terraced house
- Status:
- For sale
- Price
- £ 148,500
- Beds:
- 3
- Baths:
- 1
- Recepts:
- 1
- County
- Falkirk
- Town
- Larbert
- Outcode
- FK5
- Location
- Mccormack Place, Larbert, Falkirk FK5
- Marketed By:
- Clyde Property, Falkirk
- Posted
- 2019-05-15
- FK5 Rating:
- More Info?
- Please contact Clyde Property, Falkirk on 01324 315912 or Request Details
Property Description
Luxury Persimmon built mid-terraced villa. Set within a small cul-de-sac, the property enjoys delightful tree lined front aspects. Occupying private gardens, note is drawn to the sunny, fully enclosed rear garden which has incorporates lawn, timber sun deck and useful garden storage shed.
Access is through a bright reception hallway with timber flooring and stairway to upper apartments. The front facing sitting room takes full advantage of the views and allows direct access to the upgraded dining kitchen. The dining kitchen has an integrated oven, hob and extractor hood. The ground floor is completed by a generously sized utility room with downstairs WC off.
On the upper floor there are three bedrooms and family bathroom. Practical features include gas heating and double-glazing. Well maintained and presented with stylish, contemporary décor, immediate viewing is recommended. EER Rating : Band C.
Sitting Room 14’0” x 12’6” 4.3m x 3.8m
Dining Kitchen 12’0” x 9’6” 3.6m x 2.9m
Utility Room 8’7” x 5’7” 2.6m x 1.7m
WC 5’6” x 3’1” 1.7m x 0.9m
Bedroom One 13’5” x 8’8” 4.1m x 2.6m
Bedroom Two 10’3” x 8’8” 3.1m x 2.6m
Bedroom Three 9’1” x 6’7” 2.8m x 2.0m
Bathroom 8’2” x 6’7” 2.5m x 2.0m
Property Location
Marketed by Clyde Property, Falkirk
Disclaimer Property descriptions and related information displayed on this page are marketing materials provided by Clyde Property, Falkirk. estateagents365.uk does not warrant or accept any responsibility for the accuracy or completeness of the property descriptions or related information provided here and they do not constitute property particulars. Please contact Clyde Property, Falkirk for full details and further information.


