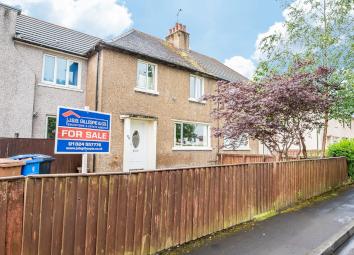Terraced house for sale in Larbert FK5, 3 Bedroom
Quick Summary
- Property Type:
- Terraced house
- Status:
- For sale
- Price
- £ 108,495
- Beds:
- 3
- Baths:
- 1
- Recepts:
- 1
- County
- Falkirk
- Town
- Larbert
- Outcode
- FK5
- Location
- Pembroke Street, Larbert FK5
- Marketed By:
- JSB Gillespie & Co Solicitors & Estate Agents
- Posted
- 2024-04-01
- FK5 Rating:
- More Info?
- Please contact JSB Gillespie & Co Solicitors & Estate Agents on 01324 578217 or Request Details
Property Description
Jsb Gillespie & Co are pleased to bring to the market this well present 3 bedroom mid-terraced home situated in an enviable spot, just off Burnhead Road with open-outlooks. This property is rare to the market & viewing is essential to fully appreciate the location.
Accommodation comprises: Entrance hallway, spacious lounge leading onto the fitted kitchen & a 3 piece family bathroom on the ground floor.
On the upper floor there are 3 good sized double bedrooms along with loft access which is partially floored & insulated.
Externally the property provides a neat & tidy front garden & a good sized garden to the rear whih is fully fenced & laid to lawn.
Ideally this property is located central to all local amenities (notably the Falkirk Tryst Golf Course being only a minutes' walk away) along with the Asda superstore, convenience shops, a wide range of hairdressers, leisure facilities, restaurants & much more.
Falkirk Town Centre is minutes away boasting a wider range of shops, gyms, petrol stations, bars & restaurants to name but a few. This home is only minutes away from Stenhousemuir Primary & Larbert High School both with glowing reputations. The New Forth Valley Royal Hospital is only minutes away & access to local bus/train/motorway links heading to Edinburgh, Glasgow and the North are all close by.
This home would suit 1st time buyers, young families or for buy to let!
Room sizes:
Lounge: 14'8 x 12'4 (4.52 x 3.78)
Kitchen: 14'3 x 14'9 (4.36 x 2.54)
Master Bedroom: 17'5 x 10'5 (5.32 x 3.19)
Bedroom: 13'7 x 9'6 (4.19 x 2.94)
Bedroom: 10'8 x 8'9 (3.29 x 2.72)
Bathroom: 8'3 x 5'8 (2.52 x 1.78)
tax band: B
EPC: C
viewing:
By appointment through Agent on or email
entry:
Negotiable.
Whilst these particulars are believed to be correct, they are not guaranteed by the selling agents and do not form part of any contract of sale.
Fixed fee, free home report or no up-front costs including Home Reports, Legal Sale & Legal Purchase 'All Under One Roof'
house sales & purchases:
If you are looking to buy or sell your home we offer free pre-sales valuation for both legal & estate agency. We will visit your home and discuss in detail all aspects of buying & selling property
Property Location
Marketed by JSB Gillespie & Co Solicitors & Estate Agents
Disclaimer Property descriptions and related information displayed on this page are marketing materials provided by JSB Gillespie & Co Solicitors & Estate Agents. estateagents365.uk does not warrant or accept any responsibility for the accuracy or completeness of the property descriptions or related information provided here and they do not constitute property particulars. Please contact JSB Gillespie & Co Solicitors & Estate Agents for full details and further information.


